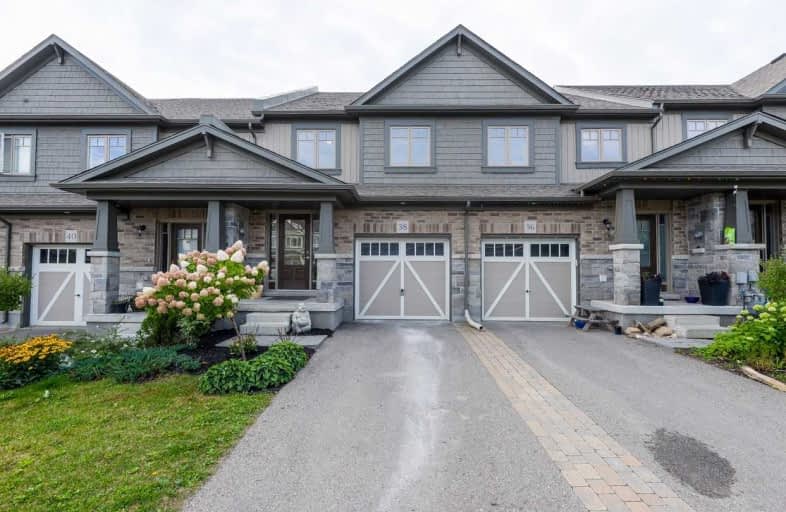
Spencer Avenue Elementary School
Elementary: Public
2.13 km
Credit Meadows Elementary School
Elementary: Public
0.94 km
St Benedict Elementary School
Elementary: Catholic
1.69 km
St Andrew School
Elementary: Catholic
0.72 km
Montgomery Village Public School
Elementary: Public
1.06 km
Princess Elizabeth Public School
Elementary: Public
1.61 km
Dufferin Centre for Continuing Education
Secondary: Public
1.55 km
Erin District High School
Secondary: Public
16.05 km
Robert F Hall Catholic Secondary School
Secondary: Catholic
21.66 km
Centre Dufferin District High School
Secondary: Public
19.51 km
Westside Secondary School
Secondary: Public
1.21 km
Orangeville District Secondary School
Secondary: Public
2.02 km



