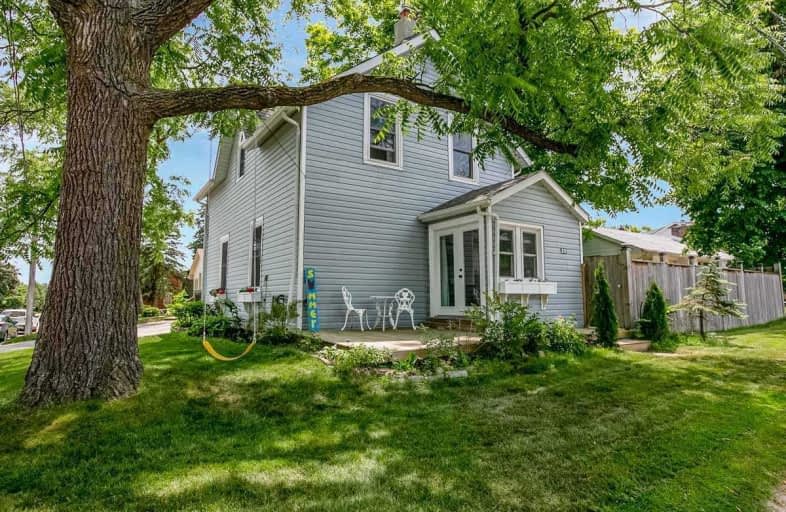Sold on Jul 29, 2019
Note: Property is not currently for sale or for rent.

-
Type: Detached
-
Style: 2-Storey
-
Lot Size: 66.14 x 62.58 Feet
-
Age: 100+ years
-
Taxes: $4,143 per year
-
Days on Site: 19 Days
-
Added: Sep 07, 2019 (2 weeks on market)
-
Updated:
-
Last Checked: 3 months ago
-
MLS®#: W4512590
-
Listed By: Royal lepage rcr realty, brokerage
Sure To Please This Historic Home Has So Much Charm. Right From The European Style Kitchen With Granite Countertops, Breakfast Bar And Built In Laundry It's Open Concept Design With High Ceilings Overlooks The Dining & Family Room That Features A Gas Brick Fireplace. Hardwood Flooring Throughout, Main Bath With Claw Tub, Large Master With Double Closets, Main Floor Office, Fully Fenced Yard With Large Deck And Gas Bbq Hookup. Walking Distance To Downtown.
Extras
This Home Is A Must See! Many Upgrades Include: Hardwood Flooring 2017, Shed 2018, Kitchen Countertops 2018, Windows 2014, Roof 2013, Furnace 2013, Gas Fireplace 2013, Bathroom 2017, Dishwasher 2019
Property Details
Facts for 39 Church Street, Orangeville
Status
Days on Market: 19
Last Status: Sold
Sold Date: Jul 29, 2019
Closed Date: Sep 13, 2019
Expiry Date: Nov 27, 2019
Sold Price: $555,000
Unavailable Date: Jul 29, 2019
Input Date: Jul 10, 2019
Property
Status: Sale
Property Type: Detached
Style: 2-Storey
Age: 100+
Area: Orangeville
Community: Orangeville
Availability Date: Tbd
Inside
Bedrooms: 3
Bathrooms: 2
Kitchens: 1
Rooms: 7
Den/Family Room: Yes
Air Conditioning: None
Fireplace: Yes
Laundry Level: Main
Washrooms: 2
Utilities
Electricity: Yes
Gas: Yes
Cable: Available
Telephone: Available
Building
Basement: Unfinished
Heat Type: Forced Air
Heat Source: Gas
Exterior: Vinyl Siding
Water Supply: Municipal
Special Designation: Unknown
Other Structures: Garden Shed
Parking
Driveway: Private
Garage Type: None
Covered Parking Spaces: 4
Total Parking Spaces: 4
Fees
Tax Year: 2019
Tax Legal Description: Pt Lt 8&9 Blk5, Pl 216, Pt1, 7R3998
Taxes: $4,143
Highlights
Feature: Hospital
Feature: Park
Feature: Place Of Worship
Feature: Public Transit
Feature: School
Land
Cross Street: Corner Of William &
Municipality District: Orangeville
Fronting On: South
Parcel Number: 340140135
Pool: None
Sewer: Sewers
Lot Depth: 62.58 Feet
Lot Frontage: 66.14 Feet
Acres: < .50
Additional Media
- Virtual Tour: http://wylieford.homelistingtours.com/listing2/39-church-street
Rooms
Room details for 39 Church Street, Orangeville
| Type | Dimensions | Description |
|---|---|---|
| Kitchen Main | 2.43 x 4.57 | Hardwood Floor, Breakfast Bar, B/I Appliances |
| Dining Main | 3.20 x 4.49 | Hardwood Floor, Open Concept |
| Living Main | 3.64 x 4.54 | Hardwood Floor, Gas Fireplace, Open Concept |
| Office Main | 1.82 x 2.74 | Hardwood Floor, W/O To Porch |
| Master 2nd | 3.42 x 5.18 | Hardwood Floor, Double Closet |
| 2nd Br 2nd | 2.86 x 2.73 | Hardwood Floor, Closet |
| 3rd Br 2nd | 2.74 x 3.65 | Hardwood Floor |
| XXXXXXXX | XXX XX, XXXX |
XXXX XXX XXXX |
$XXX,XXX |
| XXX XX, XXXX |
XXXXXX XXX XXXX |
$XXX,XXX |
| XXXXXXXX XXXX | XXX XX, XXXX | $555,000 XXX XXXX |
| XXXXXXXX XXXXXX | XXX XX, XXXX | $535,000 XXX XXXX |

École élémentaire des Quatre-Rivières
Elementary: PublicSt Peter Separate School
Elementary: CatholicPrincess Margaret Public School
Elementary: PublicParkinson Centennial School
Elementary: PublicSt Andrew School
Elementary: CatholicPrincess Elizabeth Public School
Elementary: PublicDufferin Centre for Continuing Education
Secondary: PublicErin District High School
Secondary: PublicRobert F Hall Catholic Secondary School
Secondary: CatholicCentre Dufferin District High School
Secondary: PublicWestside Secondary School
Secondary: PublicOrangeville District Secondary School
Secondary: Public

