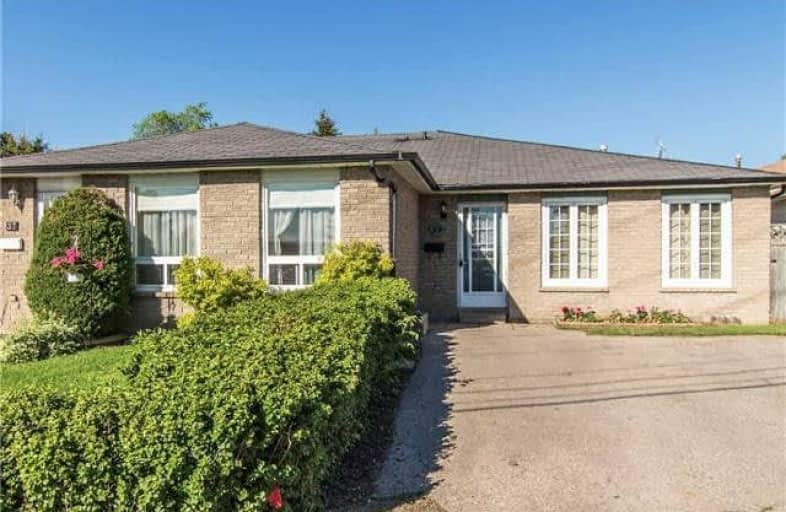Sold on Aug 16, 2017
Note: Property is not currently for sale or for rent.

-
Type: Semi-Detached
-
Style: Backsplit 3
-
Lot Size: 30 x 100 Feet
-
Age: 31-50 years
-
Taxes: $2,967 per year
-
Days on Site: 36 Days
-
Added: Sep 07, 2019 (1 month on market)
-
Updated:
-
Last Checked: 3 months ago
-
MLS®#: W3868838
-
Listed By: Re/max real estate centre inc., brokerage
A Bright And Cozy 3 Level Backsplit With A Private Driveway, Side Entrance From The Kitchen For Easy Access To The Mature Tranquile Backyard. The Large Kitchen Area Is Loaded With Cabinets,Counter Top Space & Complete With A Breakfast Bar Overlooking The Dining Area. Well Maintained Laminate Flooring Throughout The Main Level And Large Windows Making This A Warm And Vibrant Home. Traditional Wainscotting In The Dining, Newer Broadloom In The Bedrooms, Updated
Extras
Vanity In The Bathroom, Newer A/C Unit And Mostly Re-Shingled Roof. Steps To Georgian College Campus! Fantastic Location Providing Shops, Schools, Restaurants, Bank, Bus Stops, Grocery Store And Plenty More, All Within A Short Walk.
Property Details
Facts for 39 Dawson Road, Orangeville
Status
Days on Market: 36
Last Status: Sold
Sold Date: Aug 16, 2017
Closed Date: Sep 07, 2017
Expiry Date: Sep 10, 2017
Sold Price: $365,000
Unavailable Date: Aug 16, 2017
Input Date: Jul 11, 2017
Property
Status: Sale
Property Type: Semi-Detached
Style: Backsplit 3
Age: 31-50
Area: Orangeville
Community: Orangeville
Availability Date: Immediate
Inside
Bedrooms: 3
Bathrooms: 1
Kitchens: 1
Rooms: 7
Den/Family Room: No
Air Conditioning: Central Air
Fireplace: No
Laundry Level: Lower
Washrooms: 1
Building
Basement: Full
Basement 2: Part Fin
Heat Type: Forced Air
Heat Source: Gas
Exterior: Alum Siding
Exterior: Brick
Water Supply: Municipal
Special Designation: Unknown
Parking
Driveway: Private
Garage Type: None
Covered Parking Spaces: 2
Total Parking Spaces: 2
Fees
Tax Year: 2016
Tax Legal Description: Pt Lts 10 & 11, Pl 170, Pt 10, 7R1648
Taxes: $2,967
Highlights
Feature: Fenced Yard
Land
Cross Street: Dawson And Centennia
Municipality District: Orangeville
Fronting On: East
Pool: None
Sewer: Sewers
Lot Depth: 100 Feet
Lot Frontage: 30 Feet
Rooms
Room details for 39 Dawson Road, Orangeville
| Type | Dimensions | Description |
|---|---|---|
| Foyer Main | - | Ceramic Floor |
| Kitchen Main | - | Breakfast Bar, O/Looks Dining, W/O To Yard |
| Living Main | - | Large Window, O/Looks Frontyard, Laminate |
| Dining Main | - | Laminate |
| Master Upper | - | Window, Closet, Broadloom |
| 2nd Br Upper | - | Window, Closet, Broadloom |
| 3rd Br Upper | - | Window, Broadloom |
| XXXXXXXX | XXX XX, XXXX |
XXXX XXX XXXX |
$XXX,XXX |
| XXX XX, XXXX |
XXXXXX XXX XXXX |
$XXX,XXX | |
| XXXXXXXX | XXX XX, XXXX |
XXXXXXX XXX XXXX |
|
| XXX XX, XXXX |
XXXXXX XXX XXXX |
$XXX,XXX | |
| XXXXXXXX | XXX XX, XXXX |
XXXXXXX XXX XXXX |
|
| XXX XX, XXXX |
XXXXXX XXX XXXX |
$XXX,XXX |
| XXXXXXXX XXXX | XXX XX, XXXX | $365,000 XXX XXXX |
| XXXXXXXX XXXXXX | XXX XX, XXXX | $379,900 XXX XXXX |
| XXXXXXXX XXXXXXX | XXX XX, XXXX | XXX XXXX |
| XXXXXXXX XXXXXX | XXX XX, XXXX | $399,900 XXX XXXX |
| XXXXXXXX XXXXXXX | XXX XX, XXXX | XXX XXXX |
| XXXXXXXX XXXXXX | XXX XX, XXXX | $429,000 XXX XXXX |

École élémentaire des Quatre-Rivières
Elementary: PublicSt Peter Separate School
Elementary: CatholicPrincess Margaret Public School
Elementary: PublicParkinson Centennial School
Elementary: PublicSt Andrew School
Elementary: CatholicPrincess Elizabeth Public School
Elementary: PublicDufferin Centre for Continuing Education
Secondary: PublicErin District High School
Secondary: PublicRobert F Hall Catholic Secondary School
Secondary: CatholicCentre Dufferin District High School
Secondary: PublicWestside Secondary School
Secondary: PublicOrangeville District Secondary School
Secondary: Public

