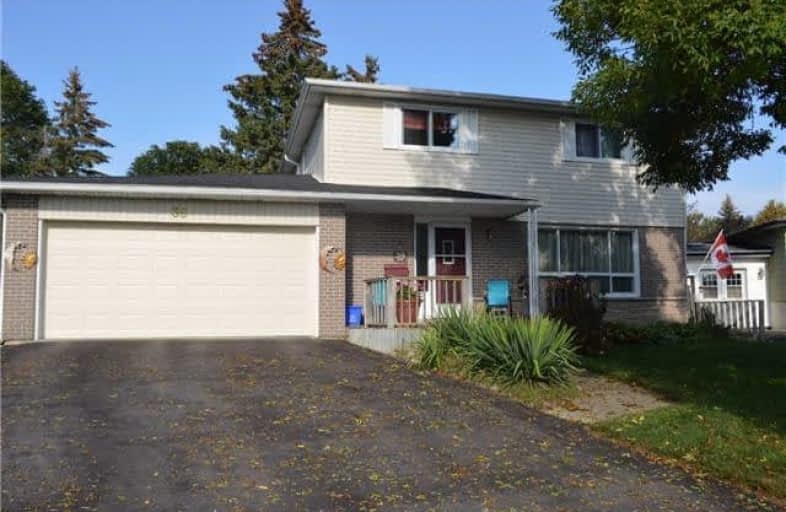Sold on Sep 29, 2017
Note: Property is not currently for sale or for rent.

-
Type: Detached
-
Style: 2-Storey
-
Lot Size: 0 x 0 Feet
-
Age: No Data
-
Taxes: $5,069 per year
-
Days on Site: 9 Days
-
Added: Sep 07, 2019 (1 week on market)
-
Updated:
-
Last Checked: 3 months ago
-
MLS®#: W3932550
-
Listed By: Royal lepage rcr realty, brokerage
What A Beautiful Country Lot In Town!!! This Is The Largest Private Backyard Located On A Quiet Established Neighbourhood! Great Two Storey 4 Bedroom Home Close To All Amenities, Water Park, Schools & Public Transit! Large Kitchen Was Updated 5 Yrs Ago C/W New Cabinets & Granite Counter Tops & Laminate Floors & Is Combined With Dining Area. Separate Living Rm W/Original Refinished Hw Flrs. Great Size Bedrooms All C/W Closets & Hw Flrs! Lower Level Has Great
Extras
Rec Room & Separate Office. Roof/02;Furnace/02;Cenair/04; Windows 25 Years New! Majority Of The Wood Flrs Were Refinished! Double Garage W/Man Door. Laundry In The Lower Level. Incl:All Appliances (Gas Dryer), Elf's, Win Blinds & Coverings!
Property Details
Facts for 39 Rustic Crescent, Orangeville
Status
Days on Market: 9
Last Status: Sold
Sold Date: Sep 29, 2017
Closed Date: Dec 05, 2017
Expiry Date: Feb 28, 2018
Sold Price: $549,900
Unavailable Date: Sep 29, 2017
Input Date: Sep 20, 2017
Property
Status: Sale
Property Type: Detached
Style: 2-Storey
Area: Orangeville
Community: Orangeville
Availability Date: 60 Tbd
Inside
Bedrooms: 4
Bathrooms: 2
Kitchens: 1
Rooms: 7
Den/Family Room: No
Air Conditioning: Central Air
Fireplace: No
Laundry Level: Lower
Washrooms: 2
Utilities
Electricity: Yes
Gas: Yes
Cable: Yes
Telephone: Yes
Building
Basement: Full
Basement 2: Part Fin
Heat Type: Forced Air
Heat Source: Gas
Exterior: Brick
Exterior: Vinyl Siding
Water Supply: Municipal
Special Designation: Unknown
Other Structures: Garden Shed
Parking
Driveway: Pvt Double
Garage Spaces: 2
Garage Type: Attached
Covered Parking Spaces: 2
Total Parking Spaces: 4
Fees
Tax Year: 2017
Tax Legal Description: Lot 235 Plan 100 S/^t Mf34063
Taxes: $5,069
Highlights
Feature: Park
Feature: Public Transit
Feature: School
Land
Cross Street: Edelwild/Rustic
Municipality District: Orangeville
Fronting On: North
Pool: None
Sewer: Sewers
Lot Irregularities: Largest Lot On The St
Zoning: Residential
Rooms
Room details for 39 Rustic Crescent, Orangeville
| Type | Dimensions | Description |
|---|---|---|
| Kitchen Main | 6.26 x 3.68 | Breakfast Bar, B/I Dishwasher, Granite Counter |
| Dining Main | - | O/Looks Backyard, Combined W/Kitchen, Laminate |
| Living Main | 5.02 x 3.31 | Picture Window, O/Looks Frontyard, Hardwood Floor |
| Master Upper | 3.75 x 3.45 | Window, B/I Closet, Hardwood Floor |
| 2nd Br Upper | 2.75 x 3.87 | Window, B/I Closet, Hardwood Floor |
| 3rd Br Upper | 2.80 x 2.40 | Window, B/I Closet, Hardwood Floor |
| 4th Br Upper | 2.95 x 3.45 | Window, B/I Closet, Hardwood Floor |
| Rec Lower | 6.75 x 7.30 | Above Grade Window, Laminate |
| Office Lower | - | Above Grade Window, Laminate |
| XXXXXXXX | XXX XX, XXXX |
XXXX XXX XXXX |
$XXX,XXX |
| XXX XX, XXXX |
XXXXXX XXX XXXX |
$XXX,XXX |
| XXXXXXXX XXXX | XXX XX, XXXX | $549,900 XXX XXXX |
| XXXXXXXX XXXXXX | XXX XX, XXXX | $549,900 XXX XXXX |

École élémentaire des Quatre-Rivières
Elementary: PublicSt Peter Separate School
Elementary: CatholicPrincess Margaret Public School
Elementary: PublicParkinson Centennial School
Elementary: PublicSt Andrew School
Elementary: CatholicPrincess Elizabeth Public School
Elementary: PublicDufferin Centre for Continuing Education
Secondary: PublicErin District High School
Secondary: PublicRobert F Hall Catholic Secondary School
Secondary: CatholicCentre Dufferin District High School
Secondary: PublicWestside Secondary School
Secondary: PublicOrangeville District Secondary School
Secondary: Public

