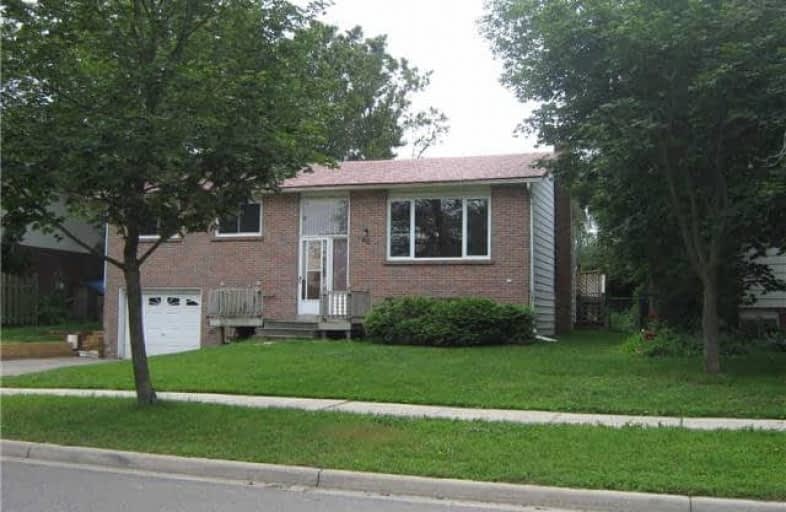Sold on Jul 18, 2017
Note: Property is not currently for sale or for rent.

-
Type: Detached
-
Style: Bungalow-Raised
-
Lot Size: 60.01 x 110 Feet
-
Age: 31-50 years
-
Taxes: $4,194 per year
-
Days on Site: 7 Days
-
Added: Sep 07, 2019 (1 week on market)
-
Updated:
-
Last Checked: 2 months ago
-
MLS®#: W3869053
-
Listed By: Re/max real estate centre inc., brokerage
Detached Raised Bungalow Located On Quiet Mature Tree Lined Street Close To All Amenities. Steel Roof. Most Main Floor Windows Replaced (Over Last Few Years). Private Fenced Rear Yard With Green House For The Gardener. Walk In From Garage To Lower Level. Large Eat In Kitchen With Walk Out To Rear Deck Over Looking Grounds. Same Owner Since 1979 - Some Above Grade Windows In Lower Level (Partially Finished).
Extras
Interior Split Entrance May Allow For Lower Level Bachelor Apartment. Furnace And Laundry In Lower Level. Rough In Drain For Toilet In Lower Level. Great Investment Opportunity. Single Car Garage.
Property Details
Facts for 40 Hewitt Street, Orangeville
Status
Days on Market: 7
Last Status: Sold
Sold Date: Jul 18, 2017
Closed Date: Aug 24, 2017
Expiry Date: Nov 01, 2017
Sold Price: $415,000
Unavailable Date: Jul 18, 2017
Input Date: Jul 11, 2017
Property
Status: Sale
Property Type: Detached
Style: Bungalow-Raised
Age: 31-50
Area: Orangeville
Community: Orangeville
Availability Date: Immediate
Inside
Bedrooms: 3
Bathrooms: 1
Kitchens: 1
Rooms: 6
Den/Family Room: Yes
Air Conditioning: Central Air
Fireplace: No
Laundry Level: Lower
Central Vacuum: Y
Washrooms: 1
Utilities
Electricity: Yes
Gas: Yes
Cable: Available
Telephone: Available
Building
Basement: Full
Heat Type: Forced Air
Heat Source: Gas
Exterior: Brick
Water Supply: Municipal
Special Designation: Unknown
Other Structures: Greenhouse
Parking
Driveway: Private
Garage Spaces: 1
Garage Type: Built-In
Covered Parking Spaces: 2
Total Parking Spaces: 3
Fees
Tax Year: 2017
Tax Legal Description: Lt 52 Plan 93
Taxes: $4,194
Highlights
Feature: Fenced Yard
Feature: Hospital
Feature: Public Transit
Land
Cross Street: Church/Hewitt
Municipality District: Orangeville
Fronting On: West
Pool: None
Sewer: Sewers
Lot Depth: 110 Feet
Lot Frontage: 60.01 Feet
Rooms
Room details for 40 Hewitt Street, Orangeville
| Type | Dimensions | Description |
|---|---|---|
| Kitchen Main | 3.04 x 5.79 | W/O To Deck, O/Looks Backyard |
| Dining Main | 2.74 x 3.69 | W/O To Deck, O/Looks Backyard |
| Living Main | 3.65 x 4.41 | Open Concept, O/Looks Frontyard |
| Master Main | 2.77 x 4.26 | Closet, Window |
| 2nd Br Main | 2.83 x 3.50 | Closet, Window |
| 3rd Br Main | 2.49 x 2.98 | Closet, Window |
| Rec Lower | 5.30 x 7.00 | Above Grade Window |
| Other Lower | 2.74 x 4.26 | Above Grade Window |
| Utility Lower | 2.19 x 7.30 | Access To Garage |
| XXXXXXXX | XXX XX, XXXX |
XXXX XXX XXXX |
$XXX,XXX |
| XXX XX, XXXX |
XXXXXX XXX XXXX |
$XXX,XXX |
| XXXXXXXX XXXX | XXX XX, XXXX | $415,000 XXX XXXX |
| XXXXXXXX XXXXXX | XXX XX, XXXX | $419,000 XXX XXXX |

École élémentaire des Quatre-Rivières
Elementary: PublicSt Peter Separate School
Elementary: CatholicPrincess Margaret Public School
Elementary: PublicParkinson Centennial School
Elementary: PublicSt Andrew School
Elementary: CatholicPrincess Elizabeth Public School
Elementary: PublicDufferin Centre for Continuing Education
Secondary: PublicErin District High School
Secondary: PublicRobert F Hall Catholic Secondary School
Secondary: CatholicCentre Dufferin District High School
Secondary: PublicWestside Secondary School
Secondary: PublicOrangeville District Secondary School
Secondary: Public

