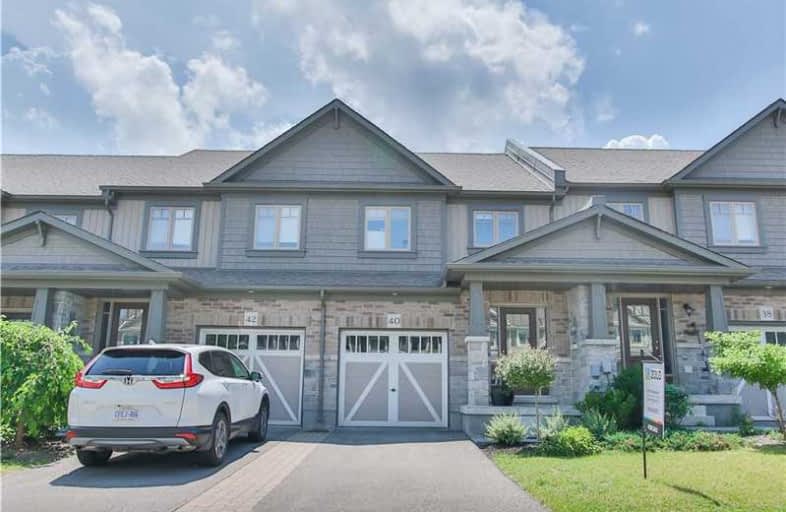Sold on Sep 16, 2019
Note: Property is not currently for sale or for rent.

-
Type: Att/Row/Twnhouse
-
Style: 2-Storey
-
Lot Size: 19.3 x 103.3 Feet
-
Age: 0-5 years
-
Taxes: $4,425 per year
-
Days on Site: 10 Days
-
Added: Sep 16, 2019 (1 week on market)
-
Updated:
-
Last Checked: 1 hour ago
-
MLS®#: W4568902
-
Listed By: Zolo realty, brokerage
Generous Sun Filled Open Concept Freehold Th-1442-Sq/Ft, Energy Efficient S/S Appliances,Low Heating/Cooling Costs,Large Foyer,Modern Kitchen W/Centre Island,Dining Area,W/O To Professionally Built Deck,Private Back Yard,Fantastic Neighborhood,Close To Parks,Rec Centre
Extras
M/B W/3Pc Ensuite + W/I Closet,Good Size Bedrooms,R/I For Wr In Basement,Window In Basement,Tire Rack In Garage,Exclude Wifi Fridge & Wifi Door-Lock,Include All S/S Appliances + S/S Fridge In Lower Level,Furnace W/Hvr System Owned
Property Details
Facts for 40 Laverty Crescent, Orangeville
Status
Days on Market: 10
Last Status: Sold
Sold Date: Sep 16, 2019
Closed Date: Oct 15, 2019
Expiry Date: Dec 16, 2019
Sold Price: $525,000
Unavailable Date: Sep 16, 2019
Input Date: Sep 06, 2019
Property
Status: Sale
Property Type: Att/Row/Twnhouse
Style: 2-Storey
Age: 0-5
Area: Orangeville
Community: Orangeville
Availability Date: Tba
Inside
Bedrooms: 3
Bathrooms: 3
Kitchens: 1
Rooms: 6
Den/Family Room: No
Air Conditioning: Central Air
Fireplace: No
Washrooms: 3
Building
Basement: Full
Heat Type: Forced Air
Heat Source: Gas
Exterior: Brick
Exterior: Vinyl Siding
Water Supply: Municipal
Special Designation: Unknown
Parking
Driveway: Mutual
Garage Spaces: 1
Garage Type: Built-In
Covered Parking Spaces: 1
Total Parking Spaces: 2
Fees
Tax Year: 2019
Tax Legal Description: Pt Block 67,Plan 7M57 Des As Pts 36&37, 7R6292
Taxes: $4,425
Highlights
Feature: Fenced Yard
Feature: Library
Feature: Park
Feature: Rec Centre
Feature: School
Land
Cross Street: Broadway/Country Rd
Municipality District: Orangeville
Fronting On: North
Parcel Number: 340361050
Pool: None
Sewer: Sewers
Lot Depth: 103.3 Feet
Lot Frontage: 19.3 Feet
Lot Irregularities: **Freehold Townhouse*
Additional Media
- Virtual Tour: https://www.zolo.ca/orangeville-real-estate/40-laverty-crescent#virtual-tour
Rooms
Room details for 40 Laverty Crescent, Orangeville
| Type | Dimensions | Description |
|---|---|---|
| Kitchen Main | 3.30 x 5.50 | Open Concept, Combined W/Dining, Centre Island |
| Dining Main | - | Open Concept, Combined W/Kitchen, Ceramic Floor |
| Living Main | 3.97 x 4.40 | Walk-Out |
| Master 2nd | 4.20 x 4.50 | 3 Pc Ensuite, W/I Closet |
| 2nd Br 2nd | 4.16 x 2.60 | Closet |
| 3rd Br 2nd | 3.00 x 3.50 | Closet |
| Rec Lower | - | Unfinished |
| Laundry Lower | - |
| XXXXXXXX | XXX XX, XXXX |
XXXX XXX XXXX |
$XXX,XXX |
| XXX XX, XXXX |
XXXXXX XXX XXXX |
$XXX,XXX | |
| XXXXXXXX | XXX XX, XXXX |
XXXXXXX XXX XXXX |
|
| XXX XX, XXXX |
XXXXXX XXX XXXX |
$XXX,XXX | |
| XXXXXXXX | XXX XX, XXXX |
XXXX XXX XXXX |
$XXX,XXX |
| XXX XX, XXXX |
XXXXXX XXX XXXX |
$XXX,XXX |
| XXXXXXXX XXXX | XXX XX, XXXX | $525,000 XXX XXXX |
| XXXXXXXX XXXXXX | XXX XX, XXXX | $529,900 XXX XXXX |
| XXXXXXXX XXXXXXX | XXX XX, XXXX | XXX XXXX |
| XXXXXXXX XXXXXX | XXX XX, XXXX | $537,700 XXX XXXX |
| XXXXXXXX XXXX | XXX XX, XXXX | $509,000 XXX XXXX |
| XXXXXXXX XXXXXX | XXX XX, XXXX | $509,900 XXX XXXX |

Spencer Avenue Elementary School
Elementary: PublicCredit Meadows Elementary School
Elementary: PublicSt Benedict Elementary School
Elementary: CatholicSt Andrew School
Elementary: CatholicMontgomery Village Public School
Elementary: PublicPrincess Elizabeth Public School
Elementary: PublicDufferin Centre for Continuing Education
Secondary: PublicErin District High School
Secondary: PublicRobert F Hall Catholic Secondary School
Secondary: CatholicCentre Dufferin District High School
Secondary: PublicWestside Secondary School
Secondary: PublicOrangeville District Secondary School
Secondary: Public

