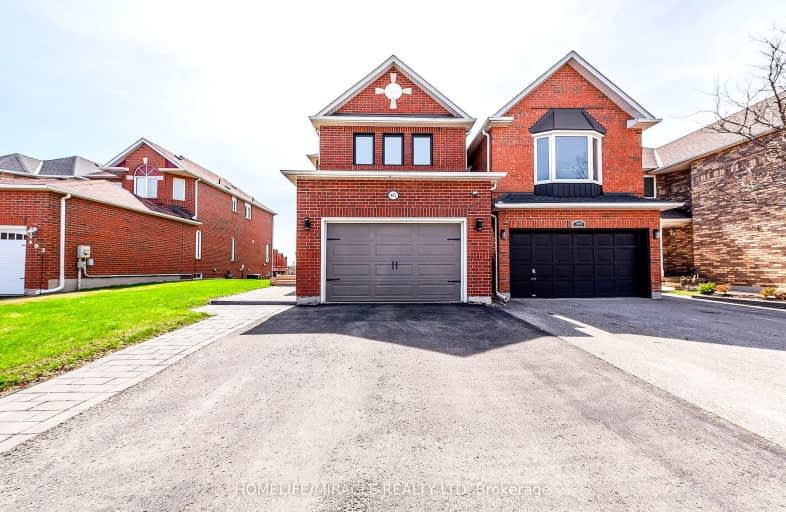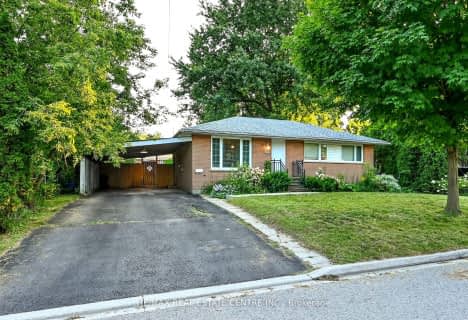
École élémentaire des Quatre-Rivières
Elementary: Public
3.31 km
St Peter Separate School
Elementary: Catholic
2.62 km
Princess Margaret Public School
Elementary: Public
1.52 km
Parkinson Centennial School
Elementary: Public
2.73 km
Island Lake Public School
Elementary: Public
0.62 km
Princess Elizabeth Public School
Elementary: Public
2.78 km
Dufferin Centre for Continuing Education
Secondary: Public
2.96 km
Erin District High School
Secondary: Public
15.38 km
Robert F Hall Catholic Secondary School
Secondary: Catholic
17.46 km
Centre Dufferin District High School
Secondary: Public
21.36 km
Westside Secondary School
Secondary: Public
4.35 km
Orangeville District Secondary School
Secondary: Public
2.55 km
-
Park N Water LTD
93309 Airport Road, Caledon ON L9W 2Z2 2.45km -
Island Lake Conservation Area
673067 Hurontario St S, Orangeville ON L9W 2Y9 2.57km -
Off Leash Dog park
Orangeville ON 3.05km
-
TD Canada Trust ATM
89 Broadway, Orangeville ON L9W 1K2 1.89km -
Meridian Credit Union ATM
190 Broadway, Orangeville ON L9W 1K3 2.07km -
CIBC
2 1st St (Broadway), Orangeville ON L9W 2C4 2.11km














