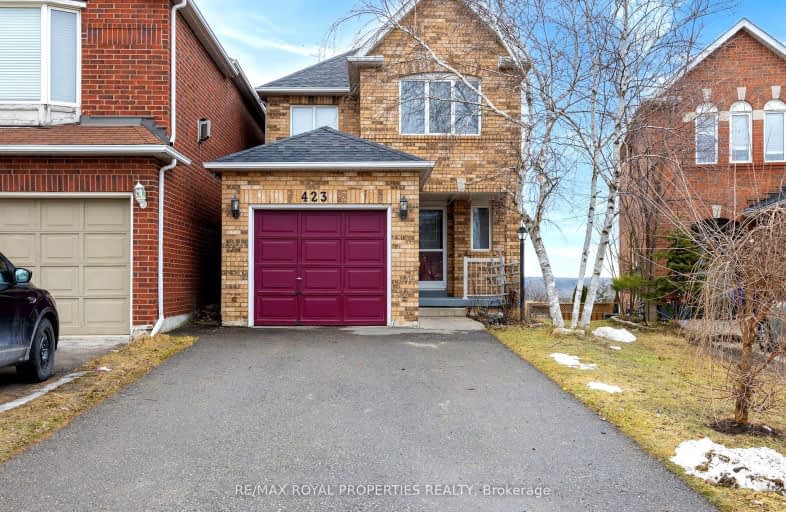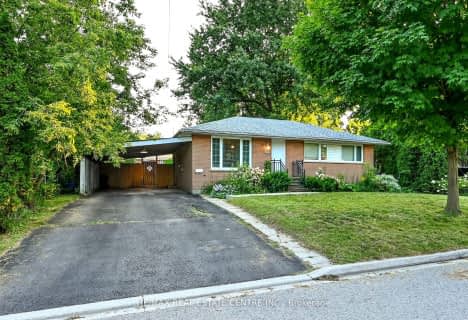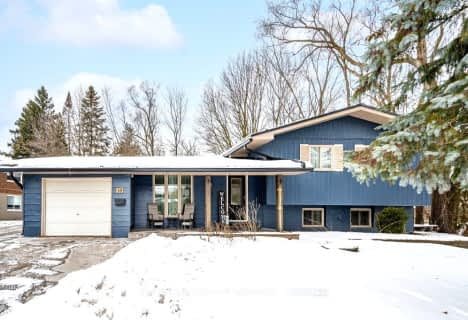Car-Dependent
- Most errands require a car.
30
/100
Minimal Transit
- Almost all errands require a car.
23
/100
Somewhat Bikeable
- Almost all errands require a car.
24
/100

École élémentaire des Quatre-Rivières
Elementary: Public
3.38 km
St Peter Separate School
Elementary: Catholic
2.70 km
Princess Margaret Public School
Elementary: Public
1.61 km
Parkinson Centennial School
Elementary: Public
2.81 km
Island Lake Public School
Elementary: Public
0.68 km
Princess Elizabeth Public School
Elementary: Public
2.86 km
Dufferin Centre for Continuing Education
Secondary: Public
3.05 km
Erin District High School
Secondary: Public
15.37 km
Robert F Hall Catholic Secondary School
Secondary: Catholic
17.38 km
Centre Dufferin District High School
Secondary: Public
21.41 km
Westside Secondary School
Secondary: Public
4.43 km
Orangeville District Secondary School
Secondary: Public
2.63 km
-
Idlewylde Park
Orangeville ON L9W 2B1 1.76km -
Kay Cee Gardens
26 Bythia St (btwn Broadway and York St), Orangeville ON L9W 2S1 2.31km -
Park N Water LTD
93309 Airport Road, Caledon ON L9W 2Z2 2.53km
-
President's Choice Financial ATM
50 4th Ave, Orangeville ON L9W 1L0 1.97km -
RBC Royal Bank
489 Broadway Ave (Mill Street), Orangeville ON L9W 1J9 2.02km -
Scotiabank
25 Toronto St N, Orangeville ON L9W 1K8 2.67km














