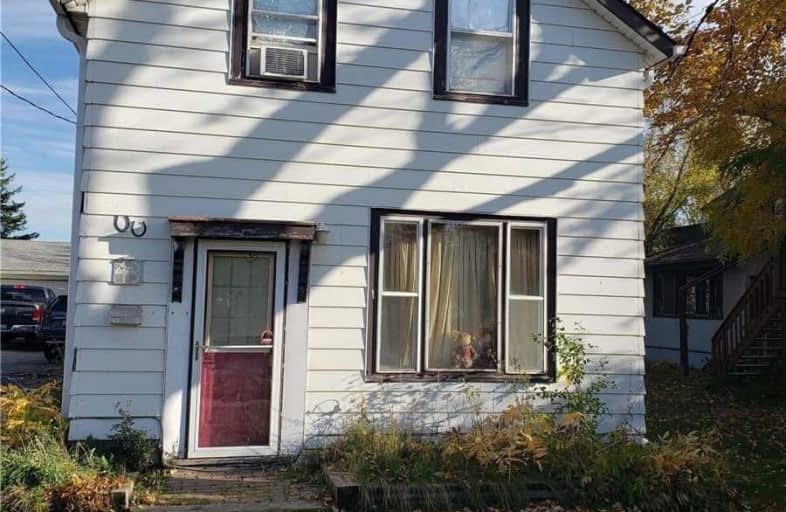Sold on Oct 17, 2020
Note: Property is not currently for sale or for rent.

-
Type: Detached
-
Style: 1 1/2 Storey
-
Lot Size: 33.01 x 198 Feet
-
Age: No Data
-
Taxes: $3,794 per year
-
Days on Site: 3 Days
-
Added: Oct 14, 2020 (3 days on market)
-
Updated:
-
Last Checked: 3 months ago
-
MLS®#: W4953726
-
Listed By: Re/max realty services inc., brokerage
This Little House Is In Need Of Some Tender Loving Care Or Rip It Down & Build New. Huge 33.1 X 198 Ft Lot W/ Detached Semi-Double Garage!Located In The Heart Of Orangeville! Being Sold "As Is". Newer Roof & Furnace.Located Walking Distance To Downtown Stores & Restaurants, School Across The Street.Family Friendly Area. This Home/Lot Has Many Possibilities.2 Car Semi-Garage!Family-Sized Eat-In Kit, Large D/R Or Office Area & Good-Sized L/R 3 Br's On Upper Lev
Extras
Include Large Master Br W/ Wd Floor, 4 Pc Bath W/ Soaker Tub. Mudroom At Rear Provides Lots Of Storage Plus Convenient Entrance Into Home. 2 Car Semi-Grg (1987) With Hydro. There Is More Property Behind The Garages!!
Property Details
Facts for 43 Townline, Orangeville
Status
Days on Market: 3
Last Status: Sold
Sold Date: Oct 17, 2020
Closed Date: Mar 12, 2021
Expiry Date: Dec 14, 2020
Sold Price: $410,000
Unavailable Date: Dec 14, 2020
Input Date: Oct 14, 2020
Prior LSC: Sold
Property
Status: Sale
Property Type: Detached
Style: 1 1/2 Storey
Area: Orangeville
Community: Orangeville
Availability Date: Tba
Inside
Bedrooms: 3
Bathrooms: 1
Kitchens: 1
Rooms: 6
Den/Family Room: No
Air Conditioning: Central Air
Fireplace: No
Washrooms: 1
Building
Basement: Crawl Space
Heat Type: Forced Air
Heat Source: Gas
Exterior: Alum Siding
Water Supply: Municipal
Special Designation: Unknown
Parking
Driveway: Mutual
Garage Spaces: 2
Garage Type: Detached
Covered Parking Spaces: 2
Total Parking Spaces: 4
Fees
Tax Year: 2019
Tax Legal Description: Sw 1/2 Lot 42 Plan 219 Orangeville
Taxes: $3,794
Highlights
Feature: Grnbelt/Cons
Feature: Park
Feature: School
Land
Cross Street: Broadway & Town Line
Municipality District: Orangeville
Fronting On: South
Parcel Number: 340170018
Pool: None
Sewer: Sewers
Lot Depth: 198 Feet
Lot Frontage: 33.01 Feet
Rooms
Room details for 43 Townline, Orangeville
| Type | Dimensions | Description |
|---|---|---|
| Kitchen Ground | 3.30 x 4.50 | W/O To Yard |
| Dining Ground | 2.70 x 4.10 | Laminate |
| Living Ground | 4.20 x 5.05 | Laminate |
| Master 2nd | 3.40 x 4.60 | Closet, Window |
| 2nd Br 2nd | 3.00 x 3.50 | Closet, Window |
| 3rd Br 2nd | 3.37 x 3.40 | Closet, Window |
| XXXXXXXX | XXX XX, XXXX |
XXXX XXX XXXX |
$XXX,XXX |
| XXX XX, XXXX |
XXXXXX XXX XXXX |
$XXX,XXX |
| XXXXXXXX XXXX | XXX XX, XXXX | $410,000 XXX XXXX |
| XXXXXXXX XXXXXX | XXX XX, XXXX | $399,999 XXX XXXX |

École élémentaire des Quatre-Rivières
Elementary: PublicSt Peter Separate School
Elementary: CatholicPrincess Margaret Public School
Elementary: PublicParkinson Centennial School
Elementary: PublicIsland Lake Public School
Elementary: PublicPrincess Elizabeth Public School
Elementary: PublicDufferin Centre for Continuing Education
Secondary: PublicErin District High School
Secondary: PublicRobert F Hall Catholic Secondary School
Secondary: CatholicCentre Dufferin District High School
Secondary: PublicWestside Secondary School
Secondary: PublicOrangeville District Secondary School
Secondary: Public