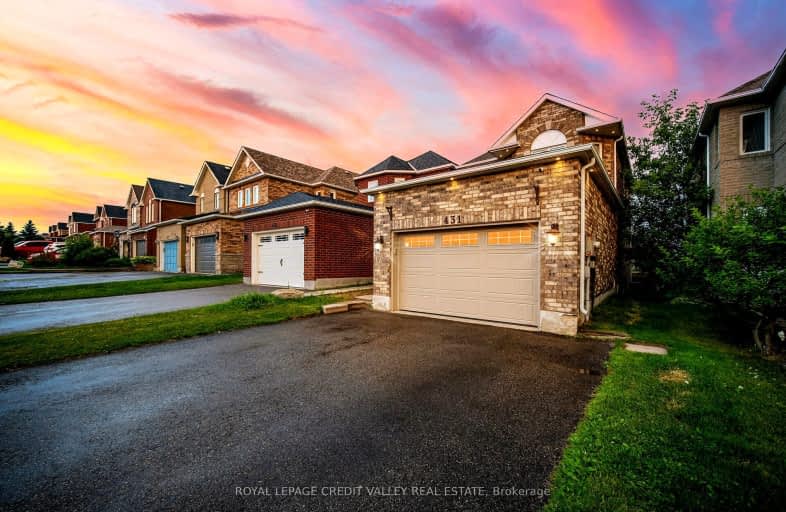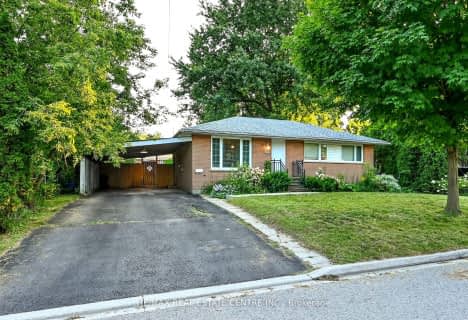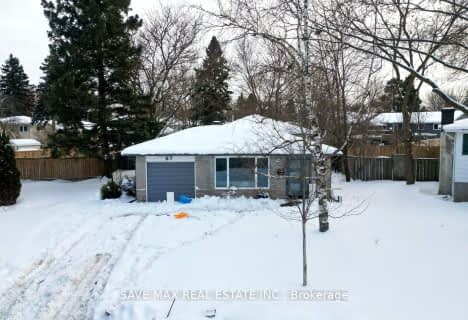Car-Dependent
- Most errands require a car.
30
/100
Minimal Transit
- Almost all errands require a car.
23
/100
Somewhat Bikeable
- Almost all errands require a car.
24
/100

École élémentaire des Quatre-Rivières
Elementary: Public
3.41 km
St Peter Separate School
Elementary: Catholic
2.72 km
Princess Margaret Public School
Elementary: Public
1.63 km
Parkinson Centennial School
Elementary: Public
2.83 km
Island Lake Public School
Elementary: Public
0.67 km
Princess Elizabeth Public School
Elementary: Public
2.88 km
Dufferin Centre for Continuing Education
Secondary: Public
3.06 km
Erin District High School
Secondary: Public
15.40 km
Robert F Hall Catholic Secondary School
Secondary: Catholic
17.36 km
Centre Dufferin District High School
Secondary: Public
21.40 km
Westside Secondary School
Secondary: Public
4.46 km
Orangeville District Secondary School
Secondary: Public
2.64 km














