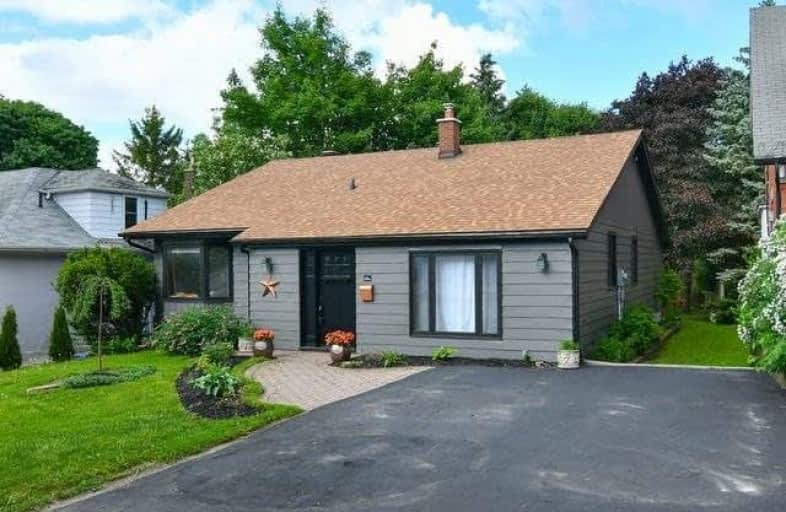Sold on Jul 12, 2018
Note: Property is not currently for sale or for rent.

-
Type: Detached
-
Style: Bungalow
-
Lot Size: 50.35 x 257.88 Feet
-
Age: No Data
-
Taxes: $5,104 per year
-
Days on Site: 38 Days
-
Added: Sep 07, 2019 (1 month on market)
-
Updated:
-
Last Checked: 3 hours ago
-
MLS®#: W4150167
-
Listed By: Royal lepage rcr realty, brokerage
Charming Bungalow (Bigger Than It Looks) On An Oversize Lot. Large Principal Rooms Throughout! Eat-In Kitchen Boasts Vaulted Ceilings, Skylights & Comes Complete With Built-In Gas Cook Top & Loads Of Cupboard Space. Spacious Combined Living & Dining Room With W/O To Deep Rear Yard With Private Deck Area, Perfect For Entertaining. Generous Master Bedroom, 2nd Bedroom Has Great Play Area For The Kids. Exterior Recently Painted Makes For Great Curb Appeal.
Extras
Shingles 2015, Great Opportunity & Exposure For Home Office Use. Walking Distance To Downtown, Shopping, Schools. Don't Miss Your Opportunity On This One!
Property Details
Facts for 43A First Street, Orangeville
Status
Days on Market: 38
Last Status: Sold
Sold Date: Jul 12, 2018
Closed Date: Aug 29, 2018
Expiry Date: Nov 04, 2018
Sold Price: $505,000
Unavailable Date: Jul 12, 2018
Input Date: Jun 04, 2018
Prior LSC: Listing with no contract changes
Property
Status: Sale
Property Type: Detached
Style: Bungalow
Area: Orangeville
Community: Orangeville
Availability Date: 30 Days
Inside
Bedrooms: 3
Bathrooms: 2
Kitchens: 1
Rooms: 6
Den/Family Room: No
Air Conditioning: Central Air
Fireplace: Yes
Laundry Level: Lower
Central Vacuum: Y
Washrooms: 2
Building
Basement: Full
Basement 2: Part Fin
Heat Type: Forced Air
Heat Source: Gas
Exterior: Alum Siding
Water Supply: Municipal
Special Designation: Unknown
Parking
Driveway: Private
Garage Type: None
Covered Parking Spaces: 3
Total Parking Spaces: 3
Fees
Tax Year: 2017
Tax Legal Description: Lt 14, Blk 10, Pl 201; S/T Mf126523 ; Orangeville
Taxes: $5,104
Land
Cross Street: Broadway/First St
Municipality District: Orangeville
Fronting On: East
Pool: None
Sewer: Sewers
Lot Depth: 257.88 Feet
Lot Frontage: 50.35 Feet
Lot Irregularities: Slightly Irreg
Zoning: C5(H)
Additional Media
- Virtual Tour: http://tours.viewpointimaging.ca/ub/98093
Rooms
Room details for 43A First Street, Orangeville
| Type | Dimensions | Description |
|---|---|---|
| Kitchen Main | 5.82 x 3.56 | Ceramic Floor, Skylight, Eat-In Kitchen |
| Living Main | 10.97 x 4.14 | Laminate, Combined W/Dining |
| Dining Main | - | Laminate, Combined W/Living, W/O To Yard |
| Master Main | 3.59 x 4.87 | Laminate, Mirrored Closet |
| 2nd Br Main | 4.14 x 4.60 | Laminate |
| 3rd Br Main | 2.74 x 3.26 | Laminate |
| Utility Lower | - | 2 Pc Bath |
| XXXXXXXX | XXX XX, XXXX |
XXXX XXX XXXX |
$XXX,XXX |
| XXX XX, XXXX |
XXXXXX XXX XXXX |
$XXX,XXX |
| XXXXXXXX XXXX | XXX XX, XXXX | $505,000 XXX XXXX |
| XXXXXXXX XXXXXX | XXX XX, XXXX | $524,900 XXX XXXX |

St Peter Separate School
Elementary: CatholicPrincess Margaret Public School
Elementary: PublicParkinson Centennial School
Elementary: PublicCredit Meadows Elementary School
Elementary: PublicSt Benedict Elementary School
Elementary: CatholicPrincess Elizabeth Public School
Elementary: PublicDufferin Centre for Continuing Education
Secondary: PublicErin District High School
Secondary: PublicRobert F Hall Catholic Secondary School
Secondary: CatholicCentre Dufferin District High School
Secondary: PublicWestside Secondary School
Secondary: PublicOrangeville District Secondary School
Secondary: Public

