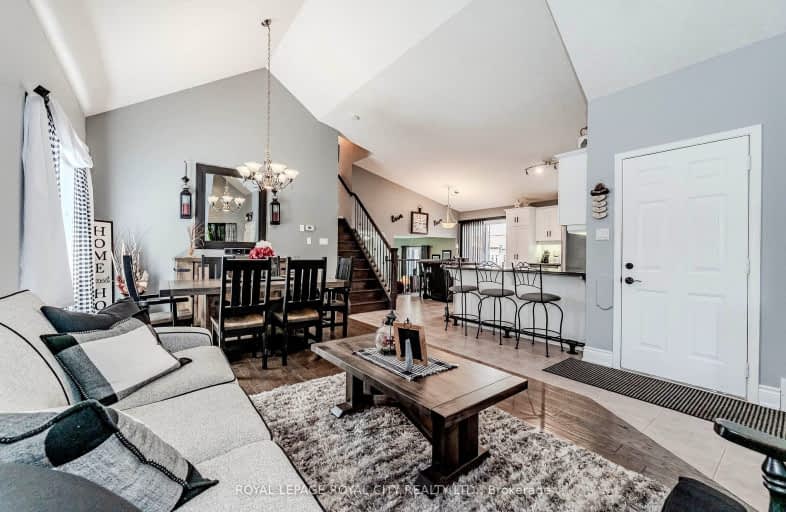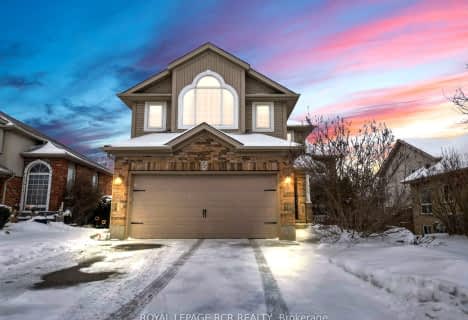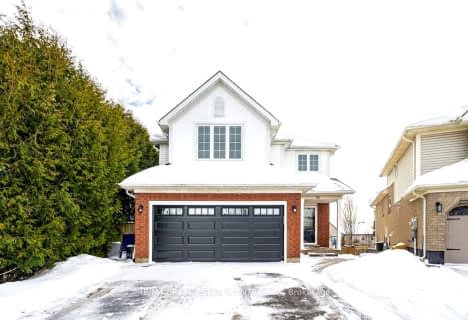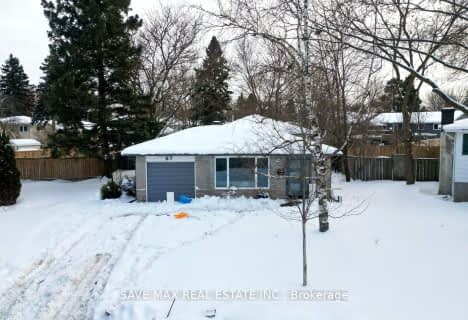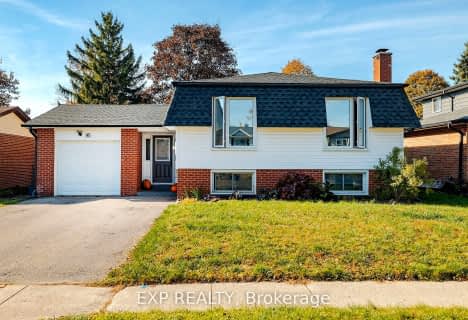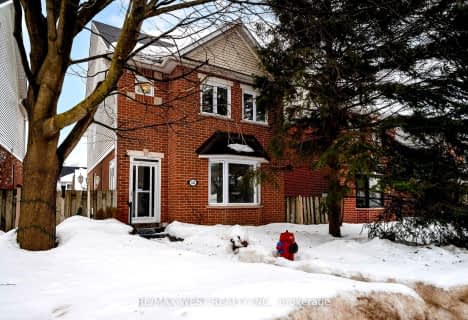Somewhat Walkable
- Some errands can be accomplished on foot.
Minimal Transit
- Almost all errands require a car.
Somewhat Bikeable
- Most errands require a car.

École élémentaire des Quatre-Rivières
Elementary: PublicSt Peter Separate School
Elementary: CatholicSpencer Avenue Elementary School
Elementary: PublicParkinson Centennial School
Elementary: PublicSt Andrew School
Elementary: CatholicMontgomery Village Public School
Elementary: PublicDufferin Centre for Continuing Education
Secondary: PublicErin District High School
Secondary: PublicRobert F Hall Catholic Secondary School
Secondary: CatholicCentre Dufferin District High School
Secondary: PublicWestside Secondary School
Secondary: PublicOrangeville District Secondary School
Secondary: Public-
Fendley Park Orangeville
Montgomery Rd (Riddell Road), Orangeville ON 1.68km -
EveryKids Park
Orangeville ON 2.05km -
Kay Cee Gardens
26 Bythia St (btwn Broadway and York St), Orangeville ON L9W 2S1 2.56km
-
Scotiabank
250 Centennial Rd, Orangeville ON L9W 5K2 0.31km -
BMO Bank of Montreal
640 Riddell Rd, Orangeville ON L9W 5G5 0.59km -
BMO Bank of Montreal
274 Broadway (Broadway / center), Orangeville ON L9W 1L1 2.37km
- 2 bath
- 3 bed
- 1100 sqft
95 Avonmore Crescent, Orangeville, Ontario • L9W 3C2 • Orangeville
