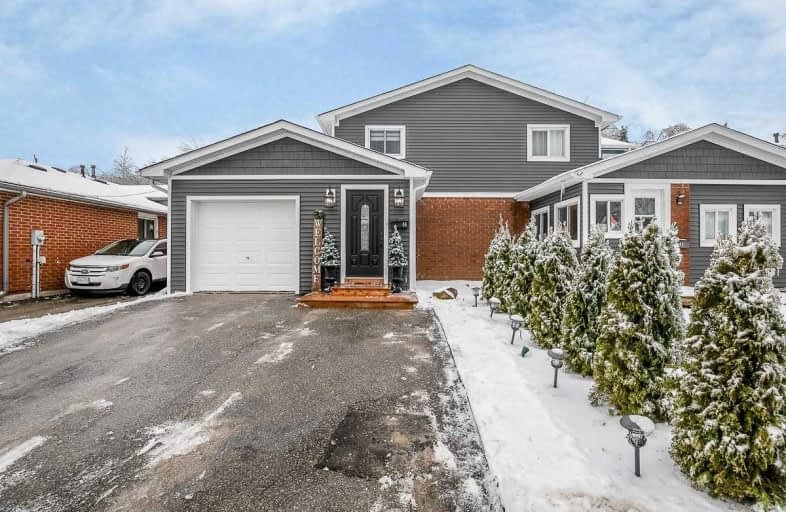Sold on Jan 23, 2020
Note: Property is not currently for sale or for rent.

-
Type: Semi-Detached
-
Style: 2-Storey
-
Size: 1100 sqft
-
Lot Size: 30.03 x 150.01 Feet
-
Age: 31-50 years
-
Taxes: $3,659 per year
-
Days on Site: 6 Days
-
Added: Jan 17, 2020 (6 days on market)
-
Updated:
-
Last Checked: 3 hours ago
-
MLS®#: W4670137
-
Listed By: Re/max real estate centre inc., brokerage
Imagine Coming Home To This Every Day! This Completely Upgraded 3 Br 2 Bth Home Will Not Disappoint! Beautiful Design & Meticulous Workmanship Welcome You As You Enter The Spacious Open Concept Main Floor. The Kitchen Boasts Ss Appliances, Quartz Counter Top & Island W / Sink & Pot Drawers. Enjoy Relaxing In Living Room Around A Cozy Fireplace. Walkout To Spacious Fenced Back Yard & Deck. Upstairs You Will Find 3 Large Br & A Beautiful 5 Pc Bath.
Extras
The Master Br Is Beautifully Designed. The Bsmt Has A 3 Pc Bath & Rec & Fr. So Much Space! 1 Car Gar / 2 Car Drv / Ag Pool / Incl F/S/Dw/W/D/Ws Roof (2016) Furnace (2016) Ac (2016) Kitchen Appl (2019) Fence/Deck/Siding(2019)
Property Details
Facts for 44 Cannon Court, Orangeville
Status
Days on Market: 6
Last Status: Sold
Sold Date: Jan 23, 2020
Closed Date: Apr 07, 2020
Expiry Date: May 17, 2020
Sold Price: $552,000
Unavailable Date: Jan 23, 2020
Input Date: Jan 17, 2020
Property
Status: Sale
Property Type: Semi-Detached
Style: 2-Storey
Size (sq ft): 1100
Age: 31-50
Area: Orangeville
Community: Orangeville
Availability Date: Tbd
Inside
Bedrooms: 3
Bathrooms: 2
Kitchens: 1
Rooms: 7
Den/Family Room: No
Air Conditioning: Central Air
Fireplace: Yes
Washrooms: 2
Building
Basement: Finished
Heat Type: Forced Air
Heat Source: Gas
Exterior: Brick
Exterior: Vinyl Siding
Water Supply: Municipal
Special Designation: Unknown
Parking
Driveway: Private
Garage Spaces: 1
Garage Type: Attached
Covered Parking Spaces: 2
Total Parking Spaces: 3
Fees
Tax Year: 2019
Tax Legal Description: Pt Lt 99, Pl 116, Pt 9, 7R1246; S/T Mf114710; S/T
Taxes: $3,659
Land
Cross Street: Diane / Cambridge
Municipality District: Orangeville
Fronting On: West
Parcel Number: 340040242
Pool: Abv Grnd
Sewer: Sewers
Lot Depth: 150.01 Feet
Lot Frontage: 30.03 Feet
Rooms
Room details for 44 Cannon Court, Orangeville
| Type | Dimensions | Description |
|---|---|---|
| Kitchen Main | - | Vinyl Floor, Quartz Counter, Stainless Steel Appl |
| Living Main | - | Vinyl Floor, Fireplace, W/O To Deck |
| Dining Main | - | Vinyl Floor, Combined W/Living, Open Concept |
| Foyer Main | - | B/I Shelves |
| Master Upper | - | Laminate, Double Closet, O/Looks Backyard |
| 2nd Br Upper | - | Laminate, O/Looks Frontyard |
| 3rd Br Upper | - | Laminate, O/Looks Backyard |
| Family Bsmt | - | Vinyl Floor |
| Rec Bsmt | - | Vinyl Floor |
| Laundry Bsmt | - |
| XXXXXXXX | XXX XX, XXXX |
XXXX XXX XXXX |
$XXX,XXX |
| XXX XX, XXXX |
XXXXXX XXX XXXX |
$XXX,XXX | |
| XXXXXXXX | XXX XX, XXXX |
XXXX XXX XXXX |
$XXX,XXX |
| XXX XX, XXXX |
XXXXXX XXX XXXX |
$XXX,XXX | |
| XXXXXXXX | XXX XX, XXXX |
XXXXXXX XXX XXXX |
|
| XXX XX, XXXX |
XXXXXX XXX XXXX |
$XXX,XXX |
| XXXXXXXX XXXX | XXX XX, XXXX | $552,000 XXX XXXX |
| XXXXXXXX XXXXXX | XXX XX, XXXX | $529,900 XXX XXXX |
| XXXXXXXX XXXX | XXX XX, XXXX | $424,900 XXX XXXX |
| XXXXXXXX XXXXXX | XXX XX, XXXX | $424,900 XXX XXXX |
| XXXXXXXX XXXXXXX | XXX XX, XXXX | XXX XXXX |
| XXXXXXXX XXXXXX | XXX XX, XXXX | $424,900 XXX XXXX |

École élémentaire des Quatre-Rivières
Elementary: PublicSpencer Avenue Elementary School
Elementary: PublicParkinson Centennial School
Elementary: PublicCredit Meadows Elementary School
Elementary: PublicSt Andrew School
Elementary: CatholicMontgomery Village Public School
Elementary: PublicDufferin Centre for Continuing Education
Secondary: PublicErin District High School
Secondary: PublicRobert F Hall Catholic Secondary School
Secondary: CatholicCentre Dufferin District High School
Secondary: PublicWestside Secondary School
Secondary: PublicOrangeville District Secondary School
Secondary: Public

