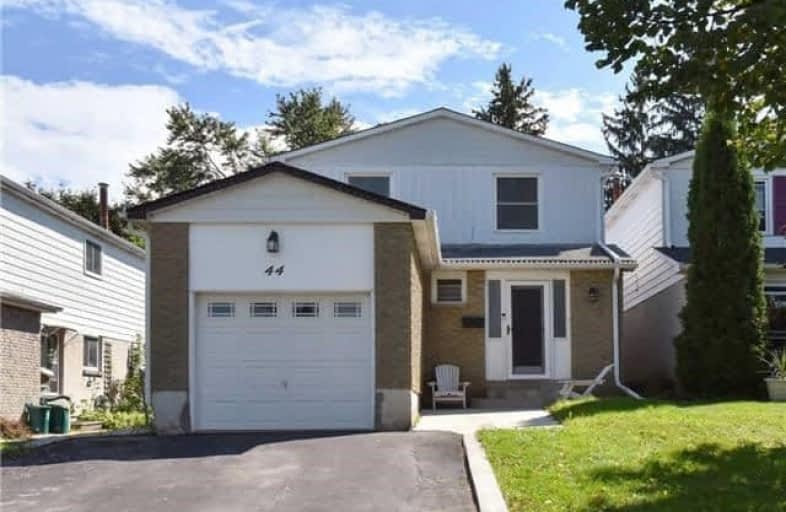Removed on Feb 28, 2019
Note: Property is not currently for sale or for rent.

-
Type: Detached
-
Style: 2-Storey
-
Lot Size: 32.97 x 161.3 Feet
-
Age: No Data
-
Taxes: $4,609 per year
-
Days on Site: 10 Days
-
Added: Sep 07, 2019 (1 week on market)
-
Updated:
-
Last Checked: 2 months ago
-
MLS®#: W4286836
-
Listed By: Sutton group-security real estate inc., brokerage
Welcome To This Beautiful Updated Detached Two Storey. Three Bedrooms, Three Baths, Finished Basement, Large Fenced Backyard With A Large Deck (6.50 X 3.00) And Above Ground Pool, Perfect For Entertaining. Too Many Updates To Mention. Three Separate Entrances. Updated Kitchen And Bathrooms, Beautifully Finished Basement With Rec Room, Bathroom, Bedroom And Laundry Room. New Main Floor Laminate March 2018
Extras
Electrical Light Fixtures, Heat And Equipment, Central Air Conditioning. Hot Water Tank (Rental), S/S Existing Fridge & Stove, Exhaust Fan, Pot Lights, Above Ground Pool. Sofa In Basement, Curtains, Washer & Dryer, & Gazebo.
Property Details
Facts for 44 McCarthy Street, Orangeville
Status
Days on Market: 10
Last Status: Listing with no contract changes
Sold Date: Jun 09, 2025
Closed Date: Nov 30, -0001
Expiry Date: Feb 28, 2019
Unavailable Date: Nov 30, -0001
Input Date: Oct 25, 2018
Property
Status: Sale
Property Type: Detached
Style: 2-Storey
Area: Orangeville
Community: Orangeville
Availability Date: 30-60 Tba
Inside
Bedrooms: 3
Bedrooms Plus: 1
Bathrooms: 3
Kitchens: 1
Rooms: 6
Den/Family Room: No
Air Conditioning: Central Air
Fireplace: No
Washrooms: 3
Building
Basement: Finished
Heat Type: Forced Air
Heat Source: Gas
Exterior: Alum Siding
Exterior: Brick
Water Supply: Municipal
Special Designation: Unknown
Parking
Driveway: Private
Garage Spaces: 1
Garage Type: Attached
Covered Parking Spaces: 2
Total Parking Spaces: 3
Fees
Tax Year: 2018
Tax Legal Description: Pl 212 Blk L1 Ptlot 9 Rp 7 R 681
Taxes: $4,609
Land
Cross Street: Broadway/First St.
Municipality District: Orangeville
Fronting On: South
Pool: Abv Grnd
Sewer: Sewers
Lot Depth: 161.3 Feet
Lot Frontage: 32.97 Feet
Zoning: Residential
Additional Media
- Virtual Tour: http://www.myvisuallistings.com/evtnb/269293
Rooms
Room details for 44 McCarthy Street, Orangeville
| Type | Dimensions | Description |
|---|---|---|
| Kitchen Main | 3.36 x 3.73 | Updated, Backsplash, Laminate |
| Dining Main | 2.72 x 3.73 | Laminate, Combined W/Living |
| Living Main | 3.38 x 6.20 | Laminate, Combined W/Dining, W/O To Yard |
| Master 2nd | 3.45 x 5.75 | Laminate, Double Closet, Window |
| Br 2nd | 3.00 x 3.08 | Laminate, Closet, Window |
| Br 2nd | 3.10 x 3.14 | Laminate, Closet, Window |
| Rec Bsmt | 5.00 x 5.30 | Broadloom |
| Br Bsmt | 3.05 x 6.00 | Broadloom |
| XXXXXXXX | XXX XX, XXXX |
XXXXXXX XXX XXXX |
|
| XXX XX, XXXX |
XXXXXX XXX XXXX |
$XXX,XXX | |
| XXXXXXXX | XXX XX, XXXX |
XXXXXXX XXX XXXX |
|
| XXX XX, XXXX |
XXXXXX XXX XXXX |
$XXX,XXX | |
| XXXXXXXX | XXX XX, XXXX |
XXXX XXX XXXX |
$XXX,XXX |
| XXX XX, XXXX |
XXXXXX XXX XXXX |
$XXX,XXX | |
| XXXXXXXX | XXX XX, XXXX |
XXXX XXX XXXX |
$XXX,XXX |
| XXX XX, XXXX |
XXXXXX XXX XXXX |
$XXX,XXX |
| XXXXXXXX XXXXXXX | XXX XX, XXXX | XXX XXXX |
| XXXXXXXX XXXXXX | XXX XX, XXXX | $508,500 XXX XXXX |
| XXXXXXXX XXXXXXX | XXX XX, XXXX | XXX XXXX |
| XXXXXXXX XXXXXX | XXX XX, XXXX | $509,000 XXX XXXX |
| XXXXXXXX XXXX | XXX XX, XXXX | $459,000 XXX XXXX |
| XXXXXXXX XXXXXX | XXX XX, XXXX | $459,900 XXX XXXX |
| XXXXXXXX XXXX | XXX XX, XXXX | $360,000 XXX XXXX |
| XXXXXXXX XXXXXX | XXX XX, XXXX | $375,000 XXX XXXX |

St Peter Separate School
Elementary: CatholicPrincess Margaret Public School
Elementary: PublicParkinson Centennial School
Elementary: PublicCredit Meadows Elementary School
Elementary: PublicSt Andrew School
Elementary: CatholicPrincess Elizabeth Public School
Elementary: PublicDufferin Centre for Continuing Education
Secondary: PublicErin District High School
Secondary: PublicRobert F Hall Catholic Secondary School
Secondary: CatholicCentre Dufferin District High School
Secondary: PublicWestside Secondary School
Secondary: PublicOrangeville District Secondary School
Secondary: Public

