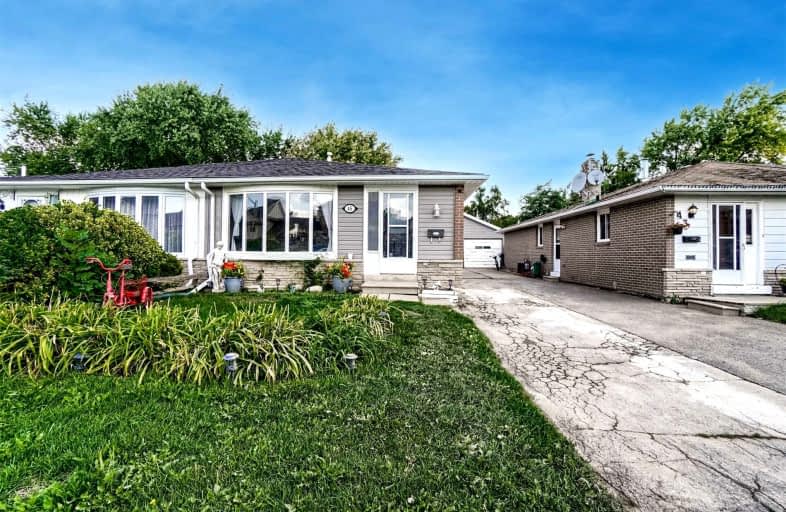Sold on Aug 27, 2022
Note: Property is not currently for sale or for rent.

-
Type: Semi-Detached
-
Style: 1 1/2 Storey
-
Lot Size: 30 x 114 Feet
-
Age: 31-50 years
-
Taxes: $3,789 per year
-
Days on Site: 7 Days
-
Added: Aug 20, 2022 (1 week on market)
-
Updated:
-
Last Checked: 2 months ago
-
MLS®#: W5739070
-
Listed By: Re/max real estate centre inc., brokerage
Location Is Everything! This Beautiful, Well-Kept Semi-Detached Home Is Located In The Heart Of Orangeville! Truly A Perfect Multi-Family Home With Finished Lower Level And Separate Entrance. Endless Updates, Including New Roof, New Bathrooms, New Concrete Patio Outside. Fully Fenced For Ideal Privacy And Enjoyment. Main Level Offers Great Living Area Space, 3 Bedrooms, Lots Of Natural Sunlight. Finished Lower Level Could Be Used As An In-Law Suite With Full Kitchen, 2 Bedrooms And A Bath. Detached Garage With Long Driveway. This House Checks All The Boxes!
Extras
2 Fridges, 2 Stoves, 1 Dishwasher, 1 Microwave, 2 Washers & Dryers. All Window Coverings. Furnace & Water Heater And A/C Unit Are Rentals.
Property Details
Facts for 45 Lawrence Avenue, Orangeville
Status
Days on Market: 7
Last Status: Sold
Sold Date: Aug 27, 2022
Closed Date: Oct 20, 2022
Expiry Date: Dec 31, 2022
Sold Price: $665,000
Unavailable Date: Aug 27, 2022
Input Date: Aug 20, 2022
Prior LSC: Sold
Property
Status: Sale
Property Type: Semi-Detached
Style: 1 1/2 Storey
Age: 31-50
Area: Orangeville
Community: Orangeville
Availability Date: 60-90
Inside
Bedrooms: 3
Bedrooms Plus: 2
Bathrooms: 2
Kitchens: 1
Kitchens Plus: 1
Rooms: 5
Den/Family Room: No
Air Conditioning: Central Air
Fireplace: No
Laundry Level: Main
Central Vacuum: Y
Washrooms: 2
Building
Basement: Finished
Basement 2: Sep Entrance
Heat Type: Forced Air
Heat Source: Gas
Exterior: Brick
Elevator: N
UFFI: No
Energy Certificate: N
Green Verification Status: N
Water Supply: Municipal
Physically Handicapped-Equipped: N
Special Designation: Unknown
Retirement: N
Parking
Driveway: Private
Garage Spaces: 1
Garage Type: Detached
Covered Parking Spaces: 3
Total Parking Spaces: 3
Fees
Tax Year: 2021
Tax Legal Description: Pt Lt 127, Pl 100 As In Mf226921;
Taxes: $3,789
Land
Cross Street: Lawrence/Dawson
Municipality District: Orangeville
Fronting On: East
Parcel Number: 34008017
Pool: None
Sewer: Sewers
Lot Depth: 114 Feet
Lot Frontage: 30 Feet
Additional Media
- Virtual Tour: https://unbranded.mediatours.ca/property/45-lawrence-avenue-orangeville/#video
| XXXXXXXX | XXX XX, XXXX |
XXXX XXX XXXX |
$XXX,XXX |
| XXX XX, XXXX |
XXXXXX XXX XXXX |
$XXX,XXX | |
| XXXXXXXX | XXX XX, XXXX |
XXXX XXX XXXX |
$XXX,XXX |
| XXX XX, XXXX |
XXXXXX XXX XXXX |
$XXX,XXX |
| XXXXXXXX XXXX | XXX XX, XXXX | $665,000 XXX XXXX |
| XXXXXXXX XXXXXX | XXX XX, XXXX | $549,000 XXX XXXX |
| XXXXXXXX XXXX | XXX XX, XXXX | $450,000 XXX XXXX |
| XXXXXXXX XXXXXX | XXX XX, XXXX | $469,000 XXX XXXX |

École élémentaire des Quatre-Rivières
Elementary: PublicSt Peter Separate School
Elementary: CatholicPrincess Margaret Public School
Elementary: PublicParkinson Centennial School
Elementary: PublicSt Andrew School
Elementary: CatholicPrincess Elizabeth Public School
Elementary: PublicDufferin Centre for Continuing Education
Secondary: PublicErin District High School
Secondary: PublicRobert F Hall Catholic Secondary School
Secondary: CatholicCentre Dufferin District High School
Secondary: PublicWestside Secondary School
Secondary: PublicOrangeville District Secondary School
Secondary: Public

