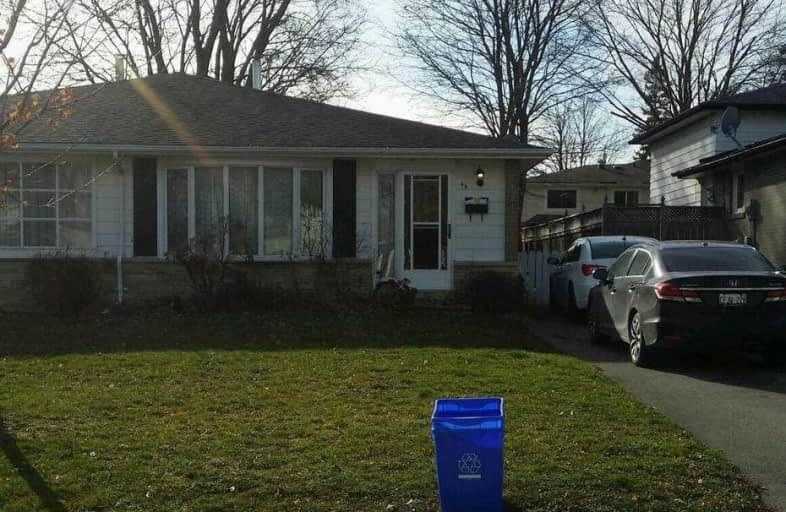Sold on Nov 30, 2020
Note: Property is not currently for sale or for rent.

-
Type: Semi-Detached
-
Style: Bungalow
-
Size: 700 sqft
-
Lot Size: 30 x 114 Feet
-
Age: 31-50 years
-
Taxes: $3,492 per year
-
Days on Site: 9 Days
-
Added: Nov 21, 2020 (1 week on market)
-
Updated:
-
Last Checked: 3 months ago
-
MLS®#: W4996776
-
Listed By: Fsbo real estate, inc., brokerage
Nice Bungalow (Semi) In Orangeville Near Harvey Curry Park/Waterpark And Close To Schools And Everything Orangeville Offers! Currently Set Up As Two Units Upper And Lower But Easily Converted To Full House Use. Two Bathrooms, Great Newer Kitchens (4-5 Years Old), New Roof Approx. 3 Years Old. Upper 3 Bedroom Unit And Lower One Bedroom/Den Unit. This House Needs Nothing Except Your Personal Touch, Great Opportunity For Investors, Turn-Key Property.
Extras
For More Information About This Mls? Listing, Please Click The "View Listing On Realtor Website" Link, Or The "Brochure" Button Below. If You Are On The Realtor App, Please Click The "More Information" Button.
Property Details
Facts for 46 Carlton Drive, Orangeville
Status
Days on Market: 9
Last Status: Sold
Sold Date: Nov 30, 2020
Closed Date: Dec 30, 2020
Expiry Date: Nov 20, 2021
Sold Price: $548,000
Unavailable Date: Nov 30, 2020
Input Date: Nov 21, 2020
Property
Status: Sale
Property Type: Semi-Detached
Style: Bungalow
Size (sq ft): 700
Age: 31-50
Area: Orangeville
Community: Orangeville
Availability Date: Negotiable
Inside
Bedrooms: 3
Bedrooms Plus: 1
Bathrooms: 2
Kitchens: 1
Kitchens Plus: 1
Rooms: 6
Den/Family Room: Yes
Air Conditioning: Central Air
Fireplace: No
Laundry Level: Lower
Central Vacuum: N
Washrooms: 2
Utilities
Electricity: Yes
Gas: Yes
Cable: Available
Telephone: Available
Building
Basement: Apartment
Basement 2: Finished
Heat Type: Forced Air
Heat Source: Gas
Exterior: Alum Siding
Exterior: Brick
Elevator: N
UFFI: No
Water Supply: Municipal
Physically Handicapped-Equipped: N
Special Designation: Unknown
Other Structures: Garden Shed
Retirement: N
Parking
Driveway: Private
Garage Type: None
Covered Parking Spaces: 3
Total Parking Spaces: 3
Fees
Tax Year: 2019
Tax Legal Description: Pt Lt 96, Pl 100 As In Mf44635, Description May No
Taxes: $3,492
Highlights
Feature: Fenced Yard
Feature: Hospital
Feature: Library
Feature: Park
Feature: Public Transit
Feature: Rec Centre
Land
Cross Street: Lawrence Ave./Madiso
Municipality District: Orangeville
Fronting On: North
Parcel Number: 340080128
Pool: None
Sewer: Sewers
Lot Depth: 114 Feet
Lot Frontage: 30 Feet
Acres: < .50
Waterfront: None
Rooms
Room details for 46 Carlton Drive, Orangeville
| Type | Dimensions | Description |
|---|---|---|
| Master Main | 3.40 x 4.00 | Closet, Window |
| 2nd Br Main | 3.40 x 2.44 | Closet, Window |
| 3rd Br Main | 2.90 x 2.90 | Closet, Sliding Doors |
| Bathroom Main | 2.36 x 1.83 | 4 Pc Bath |
| Kitchen Main | 5.48 x 3.66 | Window |
| Dining Main | 2.14 x 2.74 | |
| Living Main | 4.72 x 3.96 | Bay Window |
| Laundry Bsmt | 2.36 x 1.67 | |
| Kitchen Bsmt | 3.05 x 5.18 | Window |
| Dining Bsmt | 3.05 x 5.18 | |
| Br Bsmt | 3.20 x 3.05 | Window |
| Living Bsmt | 3.81 x 3.66 | Window |
| XXXXXXXX | XXX XX, XXXX |
XXXX XXX XXXX |
$XXX,XXX |
| XXX XX, XXXX |
XXXXXX XXX XXXX |
$XXX,XXX |
| XXXXXXXX XXXX | XXX XX, XXXX | $548,000 XXX XXXX |
| XXXXXXXX XXXXXX | XXX XX, XXXX | $559,000 XXX XXXX |

École élémentaire des Quatre-Rivières
Elementary: PublicSt Peter Separate School
Elementary: CatholicPrincess Margaret Public School
Elementary: PublicParkinson Centennial School
Elementary: PublicSt Andrew School
Elementary: CatholicPrincess Elizabeth Public School
Elementary: PublicDufferin Centre for Continuing Education
Secondary: PublicErin District High School
Secondary: PublicRobert F Hall Catholic Secondary School
Secondary: CatholicCentre Dufferin District High School
Secondary: PublicWestside Secondary School
Secondary: PublicOrangeville District Secondary School
Secondary: Public

