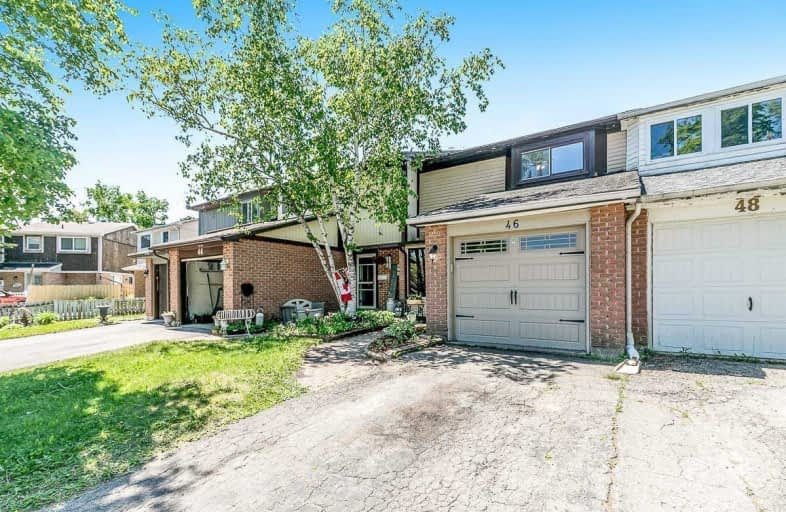Sold on Jun 19, 2020
Note: Property is not currently for sale or for rent.

-
Type: Att/Row/Twnhouse
-
Style: 2-Storey
-
Lot Size: 20.02 x 102.3 Feet
-
Age: No Data
-
Taxes: $3,237 per year
-
Days on Site: 9 Days
-
Added: Jun 10, 2020 (1 week on market)
-
Updated:
-
Last Checked: 2 months ago
-
MLS®#: W4788862
-
Listed By: Re/max real estate centre inc., brokerage
Hurry! You Don't Want To Miss This Freehold Town Home! Whether You're Looking To Enter The Market, Invest In Real Estate Or Down Size, This Gem Has A Lot To Offer At A Great Value. Situated On A Family Friendly Court Close To Schools, Parks And Plazas This Beautiful Home Features Modern Hard Surface Flooring Throughout All 3 Finished Levels. Stainless Steel Appliances, Updated 4 Piece Bathroom, Gorgeous New Deck, Fenced Yard & Garden Shed.
Extras
Freshly Painted Inside! Newer Garage Door With Opener & Remotes! Central Air Conditioning! All Kitchen Appliances And Laundry Machines Included! No Maintenance Fees! "Must See Video Tour!"
Property Details
Facts for 46 Karen Court, Orangeville
Status
Days on Market: 9
Last Status: Sold
Sold Date: Jun 19, 2020
Closed Date: Jul 03, 2020
Expiry Date: Nov 22, 2020
Sold Price: $460,000
Unavailable Date: Jun 19, 2020
Input Date: Jun 10, 2020
Property
Status: Sale
Property Type: Att/Row/Twnhouse
Style: 2-Storey
Area: Orangeville
Community: Orangeville
Availability Date: Flexible
Inside
Bedrooms: 3
Bathrooms: 2
Kitchens: 1
Rooms: 8
Den/Family Room: No
Air Conditioning: Central Air
Fireplace: No
Laundry Level: Lower
Washrooms: 2
Building
Basement: Finished
Heat Type: Forced Air
Heat Source: Gas
Exterior: Alum Siding
Exterior: Brick
Water Supply: Municipal
Special Designation: Unknown
Other Structures: Garden Shed
Parking
Driveway: Private
Garage Spaces: 1
Garage Type: Attached
Covered Parking Spaces: 1
Total Parking Spaces: 2
Fees
Tax Year: 2020
Tax Legal Description: Pt Blk H, Pl 110, Pts 50 To 52, 7R1404; S/T & T/W
Taxes: $3,237
Highlights
Feature: Cul De Sac
Feature: Fenced Yard
Feature: School
Land
Cross Street: Centrury Dr/Burbank/
Municipality District: Orangeville
Fronting On: South
Pool: None
Sewer: Sewers
Lot Depth: 102.3 Feet
Lot Frontage: 20.02 Feet
Additional Media
- Virtual Tour: http://wylieford.homelistingtours.com/listing2/46-karen-court
Rooms
Room details for 46 Karen Court, Orangeville
| Type | Dimensions | Description |
|---|---|---|
| Mudroom | - | Picture Window, Vinyl Floor |
| Kitchen | 3.90 x 2.30 | Stainless Steel Appl, O/Looks Dining, Laminate |
| Dining | 2.60 x 2.70 | O/Looks Living, W/O To Deck, Laminate |
| Living | 4.60 x 3.30 | Picture Window, O/Looks Backyard, Laminate |
| Master | 4.80 x 3.00 | Window, Closet, Laminate |
| 2nd Br | 4.00 x 2.70 | Window, Closet, Laminate |
| 3rd Br | 2.90 x 3.10 | Window, Closet, Laminate |
| Rec | 3.10 x 4.50 | Laminate |
| XXXXXXXX | XXX XX, XXXX |
XXXX XXX XXXX |
$XXX,XXX |
| XXX XX, XXXX |
XXXXXX XXX XXXX |
$XXX,XXX | |
| XXXXXXXX | XXX XX, XXXX |
XXXX XXX XXXX |
$XXX,XXX |
| XXX XX, XXXX |
XXXXXX XXX XXXX |
$XXX,XXX |
| XXXXXXXX XXXX | XXX XX, XXXX | $460,000 XXX XXXX |
| XXXXXXXX XXXXXX | XXX XX, XXXX | $435,000 XXX XXXX |
| XXXXXXXX XXXX | XXX XX, XXXX | $370,000 XXX XXXX |
| XXXXXXXX XXXXXX | XXX XX, XXXX | $379,900 XXX XXXX |

École élémentaire des Quatre-Rivières
Elementary: PublicSt Peter Separate School
Elementary: CatholicParkinson Centennial School
Elementary: PublicSt Andrew School
Elementary: CatholicMontgomery Village Public School
Elementary: PublicPrincess Elizabeth Public School
Elementary: PublicDufferin Centre for Continuing Education
Secondary: PublicErin District High School
Secondary: PublicRobert F Hall Catholic Secondary School
Secondary: CatholicCentre Dufferin District High School
Secondary: PublicWestside Secondary School
Secondary: PublicOrangeville District Secondary School
Secondary: Public- 3 bath
- 3 bed
308 Elderberry Street, Orangeville, Ontario • L9W 4Z6 • Orangeville



