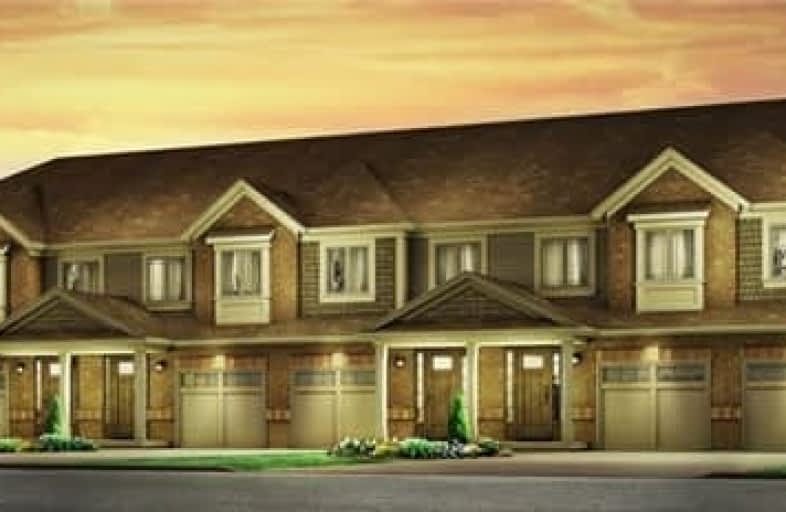
École élémentaire des Quatre-Rivières
Elementary: Public
0.98 km
St Peter Separate School
Elementary: Catholic
1.86 km
Spencer Avenue Elementary School
Elementary: Public
0.76 km
Parkinson Centennial School
Elementary: Public
1.63 km
St Andrew School
Elementary: Catholic
2.15 km
Montgomery Village Public School
Elementary: Public
1.05 km
Dufferin Centre for Continuing Education
Secondary: Public
2.68 km
Erin District High School
Secondary: Public
14.05 km
Robert F Hall Catholic Secondary School
Secondary: Catholic
20.79 km
Centre Dufferin District High School
Secondary: Public
21.51 km
Westside Secondary School
Secondary: Public
0.83 km
Orangeville District Secondary School
Secondary: Public
2.98 km



