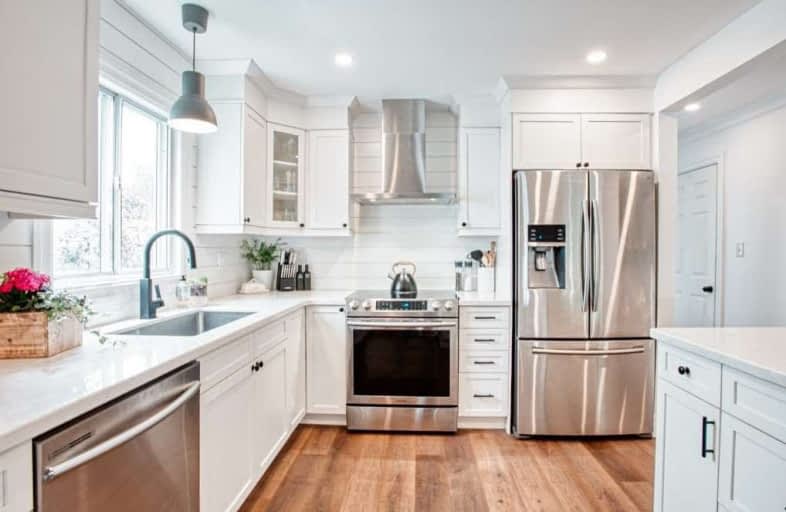Sold on Jul 05, 2020
Note: Property is not currently for sale or for rent.

-
Type: Semi-Detached
-
Style: 2-Storey
-
Size: 1100 sqft
-
Lot Size: 30 x 291.44 Feet
-
Age: 51-99 years
-
Taxes: $4,089 per year
-
Days on Site: 5 Days
-
Added: Jun 30, 2020 (5 days on market)
-
Updated:
-
Last Checked: 4 hours ago
-
MLS®#: W4811623
-
Listed By: Royal lepage rcr realty, brokerage
See Multimedia For Video Tour! Absolutely Stunning Updated Semi On Orangeville's South End W/ Conservation Behind. Walking In You're Immediate Struck By The Breathtaking Open Concept Main Floor. The Kitchen Was Completely Renovated In 2018 And Flows Through To The Living Room W/ Electric Fireplace (2020) And Dining Room W/ W/O To The Deck Overlooking The Huge Backyard! Upstairs You'll Find Three Good-Sized Bedrooms Serviced By A 4 Pc Bath.
Extras
The Partially Finished Lower Level Features A Laundry Room And Ample Opportunity For Even More Living Space With A W/O To The Backyard. Perfect For Buyers Looking To Just Move Right In! Kitchen Appliances '18, Garage Door '17, Shingles '14
Property Details
Facts for 47 Orange Street, Orangeville
Status
Days on Market: 5
Last Status: Sold
Sold Date: Jul 05, 2020
Closed Date: Sep 24, 2020
Expiry Date: Oct 30, 2020
Sold Price: $565,000
Unavailable Date: Jul 05, 2020
Input Date: Jun 30, 2020
Prior LSC: Listing with no contract changes
Property
Status: Sale
Property Type: Semi-Detached
Style: 2-Storey
Size (sq ft): 1100
Age: 51-99
Area: Orangeville
Community: Orangeville
Availability Date: 60/90
Inside
Bedrooms: 3
Bathrooms: 1
Kitchens: 1
Rooms: 6
Den/Family Room: No
Air Conditioning: Central Air
Fireplace: No
Washrooms: 1
Building
Basement: Part Fin
Basement 2: W/O
Heat Type: Forced Air
Heat Source: Gas
Exterior: Brick
Exterior: Vinyl Siding
Water Supply: Municipal
Special Designation: Unknown
Parking
Driveway: Mutual
Garage Spaces: 1
Garage Type: Built-In
Covered Parking Spaces: 2
Total Parking Spaces: 3
Fees
Tax Year: 2020
Tax Legal Description: Pt Lt 80, Pl 219 As In Mf205535 ; Orangeville
Taxes: $4,089
Land
Cross Street: Townline/Orange
Municipality District: Orangeville
Fronting On: East
Parcel Number: 34017005
Pool: None
Sewer: Sewers
Lot Depth: 291.44 Feet
Lot Frontage: 30 Feet
Additional Media
- Virtual Tour: http://www.rosshughes.ca/mls/?id=13547
Rooms
Room details for 47 Orange Street, Orangeville
| Type | Dimensions | Description |
|---|---|---|
| Kitchen Main | - | Hardwood Floor, Quartz Counter, Stainless Steel Appl |
| Dining Main | - | Hardwood Floor, Combined W/Living, W/O To Deck |
| Living Main | - | Hardwood Floor, Combined W/Dining, Electric Fireplace |
| Master Upper | - | |
| 2nd Br Upper | - | |
| 3rd Br Upper | - | |
| Bathroom Upper | - |
| XXXXXXXX | XXX XX, XXXX |
XXXX XXX XXXX |
$XXX,XXX |
| XXX XX, XXXX |
XXXXXX XXX XXXX |
$XXX,XXX |
| XXXXXXXX XXXX | XXX XX, XXXX | $565,000 XXX XXXX |
| XXXXXXXX XXXXXX | XXX XX, XXXX | $529,900 XXX XXXX |

École élémentaire des Quatre-Rivières
Elementary: PublicSt Peter Separate School
Elementary: CatholicPrincess Margaret Public School
Elementary: PublicParkinson Centennial School
Elementary: PublicIsland Lake Public School
Elementary: PublicPrincess Elizabeth Public School
Elementary: PublicDufferin Centre for Continuing Education
Secondary: PublicErin District High School
Secondary: PublicRobert F Hall Catholic Secondary School
Secondary: CatholicCentre Dufferin District High School
Secondary: PublicWestside Secondary School
Secondary: PublicOrangeville District Secondary School
Secondary: Public

