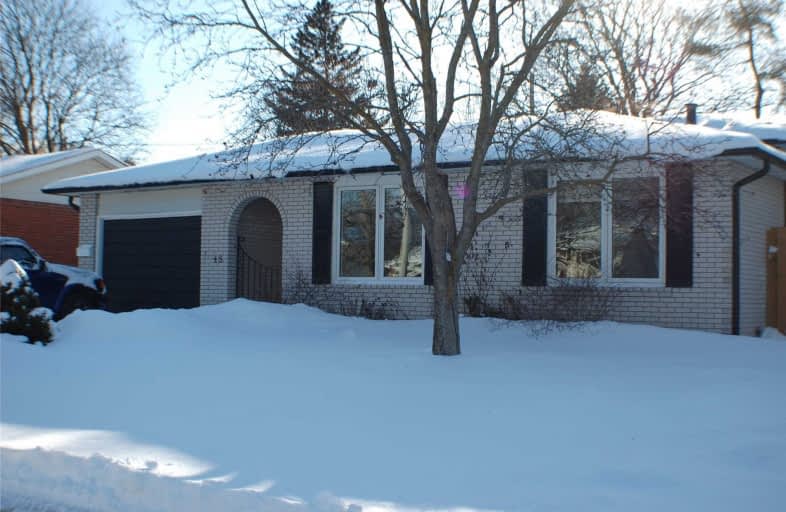Sold on Feb 21, 2019
Note: Property is not currently for sale or for rent.

-
Type: Detached
-
Style: Backsplit 3
-
Lot Size: 60 x 110 Feet
-
Age: No Data
-
Taxes: $4,120 per year
-
Days on Site: 5 Days
-
Added: Feb 19, 2019 (5 days on market)
-
Updated:
-
Last Checked: 3 months ago
-
MLS®#: W4362933
-
Listed By: World class realty point, brokerage
Beautiful Home With Lots Of Character In Orangeville's Highly Sought-After Neighborhood. Owned By The Same Family For Over 30 Years, This Back-Split Offers Very Bright Living & Dining Accented By 2 Over-Sized Windows. Kitchen Offers Lots Of Cabinetry And Exit-Door To Backyard. 3 Spacious Bedrooms On The Upper Level. Family Room With Fireplace & Bar In Lower Level Is The Perfect Venue To Watch Hockey Night In Canada. Serene Backyard With Lots Of Mature Trees
Extras
Fridge, Stove, Dishwasher, Microwave, Washer & Dryer. All Electrical Light Fixtures, All Window Coverings. Close To Shops, Schools & Parks! A Must See! Don't Miss This One!
Property Details
Facts for 48 Hewitt Street, Orangeville
Status
Days on Market: 5
Last Status: Sold
Sold Date: Feb 21, 2019
Closed Date: May 31, 2019
Expiry Date: May 15, 2019
Sold Price: $530,000
Unavailable Date: Feb 21, 2019
Input Date: Feb 19, 2019
Property
Status: Sale
Property Type: Detached
Style: Backsplit 3
Area: Orangeville
Community: Orangeville
Availability Date: 60/90``
Inside
Bedrooms: 3
Bathrooms: 2
Kitchens: 1
Rooms: 6
Den/Family Room: Yes
Air Conditioning: Central Air
Fireplace: Yes
Washrooms: 2
Building
Basement: Finished
Heat Type: Forced Air
Heat Source: Gas
Exterior: Alum Siding
Exterior: Brick
Water Supply: Municipal
Special Designation: Unknown
Parking
Driveway: Private
Garage Spaces: 1
Garage Type: Attached
Covered Parking Spaces: 2
Fees
Tax Year: 2018
Tax Legal Description: Lt 50, Pl 93 ; S/T Mf9293 Orangeville
Taxes: $4,120
Land
Cross Street: Bythia/ Church /Hewi
Municipality District: Orangeville
Fronting On: West
Pool: None
Sewer: Septic
Lot Depth: 110 Feet
Lot Frontage: 60 Feet
Rooms
Room details for 48 Hewitt Street, Orangeville
| Type | Dimensions | Description |
|---|---|---|
| Living Main | 2.10 x 4.41 | Combined W/Dining, Window |
| Dining Main | 2.69 x 3.65 | Combined W/Living, Window |
| Kitchen Main | 2.74 x 3.65 | Breakfast Area, Tile Floor, Double Sink |
| Foyer Main | 1.34 x 3.96 | Closet |
| Master Upper | 2.92 x 4.27 | Closet, Hardwood Floor |
| 2nd Br Upper | 2.81 x 3.55 | Closet, Hardwood Floor |
| 3rd Br Upper | 2.43 x 2.43 | Closet, Hardwood Floor |
| Bathroom Upper | 1.47 x 2.87 | 4 Pc Bath, Window |
| Family Lower | 5.48 x 6.70 | Fireplace, Broadloom |
| Laundry Lower | 1.82 x 1.82 | |
| Powder Rm Lower | 1.22 x 1.82 | 2 Pc Bath |
| XXXXXXXX | XXX XX, XXXX |
XXXX XXX XXXX |
$XXX,XXX |
| XXX XX, XXXX |
XXXXXX XXX XXXX |
$XXX,XXX |
| XXXXXXXX XXXX | XXX XX, XXXX | $530,000 XXX XXXX |
| XXXXXXXX XXXXXX | XXX XX, XXXX | $534,800 XXX XXXX |

École élémentaire des Quatre-Rivières
Elementary: PublicSt Peter Separate School
Elementary: CatholicPrincess Margaret Public School
Elementary: PublicParkinson Centennial School
Elementary: PublicSt Andrew School
Elementary: CatholicPrincess Elizabeth Public School
Elementary: PublicDufferin Centre for Continuing Education
Secondary: PublicErin District High School
Secondary: PublicRobert F Hall Catholic Secondary School
Secondary: CatholicCentre Dufferin District High School
Secondary: PublicWestside Secondary School
Secondary: PublicOrangeville District Secondary School
Secondary: Public

