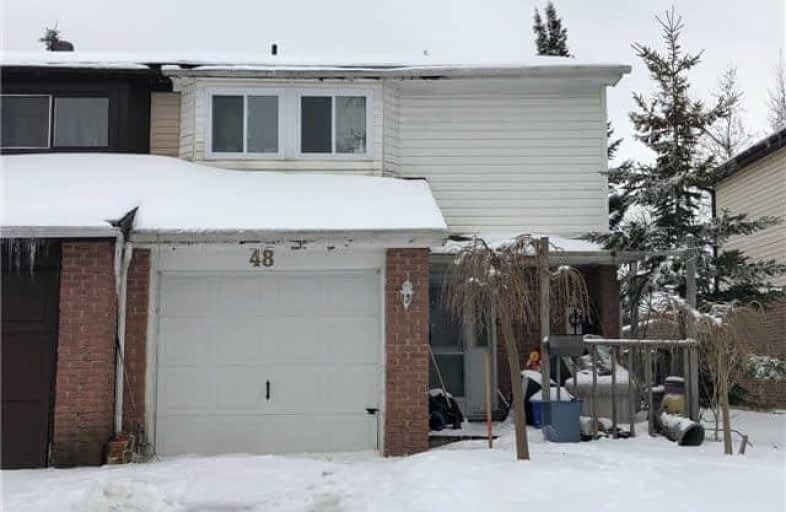Sold on Apr 24, 2018
Note: Property is not currently for sale or for rent.

-
Type: Att/Row/Twnhouse
-
Style: 2-Storey
-
Lot Size: 28.06 x 103.13 Feet
-
Age: No Data
-
Taxes: $3,295 per year
-
Days on Site: 6 Days
-
Added: Sep 07, 2019 (6 days on market)
-
Updated:
-
Last Checked: 3 months ago
-
MLS®#: W4099796
-
Listed By: Century 21 millennium inc., brokerage
This Fixer Upper Is An End Unit & Situated On A Court Location And The Perfect Spring/Summer Project To Create Your Dream Home. The New Kitchen And Granite Countertops Were Just Installed Summer 2017. All Floors On Main Level Have Been Removed, Ready For You To Install Your New Flooring.
Extras
Property Is Being Sold "As Is". Some Newer Windows (Approx. 2016-2017+/- ), Furnace Is Approx. 5+/- Years Old, Shingles Approx. 2012+/-.
Property Details
Facts for 48 Karen Court, Orangeville
Status
Days on Market: 6
Last Status: Sold
Sold Date: Apr 24, 2018
Closed Date: Jul 03, 2018
Expiry Date: Oct 01, 2018
Sold Price: $360,000
Unavailable Date: Apr 24, 2018
Input Date: Apr 18, 2018
Property
Status: Sale
Property Type: Att/Row/Twnhouse
Style: 2-Storey
Area: Orangeville
Community: Orangeville
Availability Date: Tba
Inside
Bedrooms: 3
Bathrooms: 1
Kitchens: 1
Rooms: 6
Den/Family Room: No
Air Conditioning: None
Fireplace: No
Washrooms: 1
Building
Basement: Unfinished
Heat Type: Forced Air
Heat Source: Gas
Exterior: Brick
Exterior: Vinyl Siding
Water Supply: Municipal
Special Designation: Unknown
Parking
Driveway: Private
Garage Spaces: 1
Garage Type: Attached
Covered Parking Spaces: 1
Total Parking Spaces: 2
Fees
Tax Year: 2017
Tax Legal Description: Plan 110 Pt Blk H Rp 7R 1404 Parts 53 To 56
Taxes: $3,295
Land
Cross Street: Burbank Cres/Karen C
Municipality District: Orangeville
Fronting On: West
Pool: None
Sewer: Sewers
Lot Depth: 103.13 Feet
Lot Frontage: 28.06 Feet
Lot Irregularities: As Per Geo Warehouse
Rooms
Room details for 48 Karen Court, Orangeville
| Type | Dimensions | Description |
|---|---|---|
| Kitchen Main | 2.38 x 3.98 | Unfinished, Granite Counter, Combined W/Br |
| Breakfast Main | 2.51 x 2.61 | Unfinished, W/O To Deck, Combined W/Kitchen |
| Living Main | 3.35 x 4.32 | Unfinished, Window |
| Master 2nd | 3.05 x 4.83 | Laminate, Closet, Window |
| 2nd Br 2nd | 2.76 x 4.20 | Laminate, Closet, Window |
| 3rd Br 2nd | 2.98 x 3.10 | Unfinished, Closet, Window |
| Rec Lower | 4.70 x 6.00 | Unfinished |
| XXXXXXXX | XXX XX, XXXX |
XXXX XXX XXXX |
$XXX,XXX |
| XXX XX, XXXX |
XXXXXX XXX XXXX |
$XXX,XXX |
| XXXXXXXX XXXX | XXX XX, XXXX | $360,000 XXX XXXX |
| XXXXXXXX XXXXXX | XXX XX, XXXX | $359,000 XXX XXXX |

École élémentaire des Quatre-Rivières
Elementary: PublicSt Peter Separate School
Elementary: CatholicParkinson Centennial School
Elementary: PublicSt Andrew School
Elementary: CatholicMontgomery Village Public School
Elementary: PublicPrincess Elizabeth Public School
Elementary: PublicDufferin Centre for Continuing Education
Secondary: PublicErin District High School
Secondary: PublicRobert F Hall Catholic Secondary School
Secondary: CatholicCentre Dufferin District High School
Secondary: PublicWestside Secondary School
Secondary: PublicOrangeville District Secondary School
Secondary: Public

