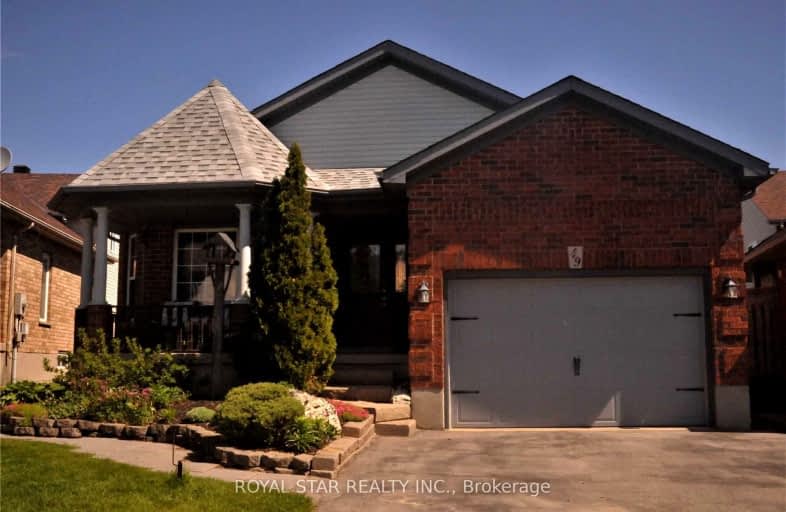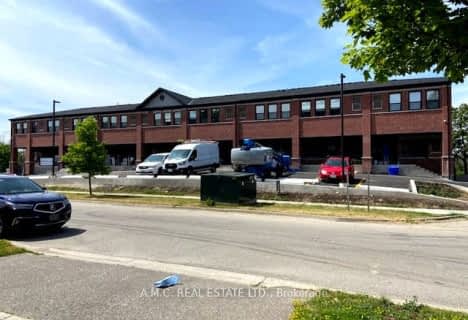Car-Dependent
- Most errands require a car.
Minimal Transit
- Almost all errands require a car.
Bikeable
- Some errands can be accomplished on bike.

École élémentaire des Quatre-Rivières
Elementary: PublicSpencer Avenue Elementary School
Elementary: PublicCredit Meadows Elementary School
Elementary: PublicSt Benedict Elementary School
Elementary: CatholicSt Andrew School
Elementary: CatholicMontgomery Village Public School
Elementary: PublicDufferin Centre for Continuing Education
Secondary: PublicErin District High School
Secondary: PublicRobert F Hall Catholic Secondary School
Secondary: CatholicCentre Dufferin District High School
Secondary: PublicWestside Secondary School
Secondary: PublicOrangeville District Secondary School
Secondary: Public-
Fendley Park Orangeville
Montgomery Rd (Riddell Road), Orangeville ON 0.28km -
Walsh Crescent Park
Orangeville ON 2.94km -
Kay Cee Gardens
26 Bythia St (btwn Broadway and York St), Orangeville ON L9W 2S1 3.13km
-
RBC Royal Bank
489 Broadway, Orangeville ON L9W 0A4 1.13km -
Localcoin Bitcoin ATM - Conwinience
235 Centennial Rd, Orangeville ON L9W 5K9 1.3km -
TD Bank Financial Group
Riddell Rd, Orangeville ON 1.39km
- — bath
- — bed
- — sqft
205-15 Brenda Boulevard South, Orangeville, Ontario • L9W 3Y5 • Orangeville
- 1 bath
- 2 bed
- 2500 sqft
Lower-60 Drew Brown Boulevard, Orangeville, Ontario • L9W 6Z4 • Orangeville







