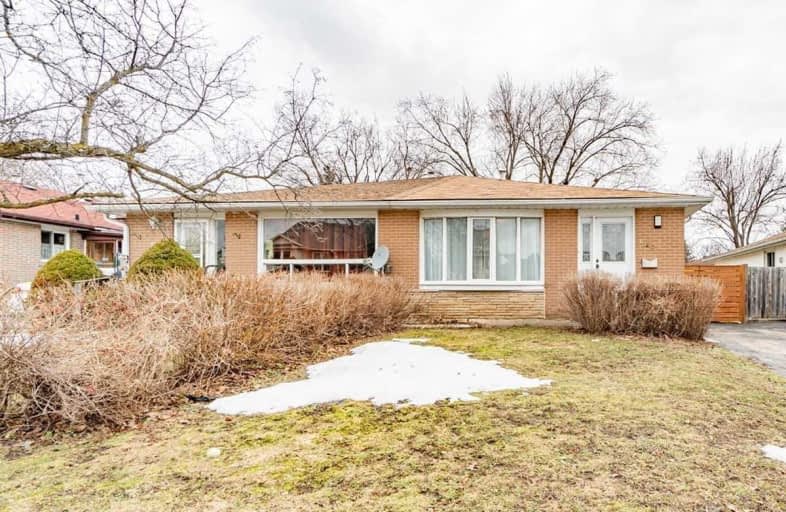Sold on May 24, 2020
Note: Property is not currently for sale or for rent.

-
Type: Semi-Detached
-
Style: Backsplit 3
-
Lot Size: 30 x 114.47 Feet
-
Age: No Data
-
Taxes: $3,298 per year
-
Days on Site: 10 Days
-
Added: May 14, 2020 (1 week on market)
-
Updated:
-
Last Checked: 2 months ago
-
MLS®#: W4761391
-
Listed By: Royal lepage real estate services ltd., brokerage
Stunning Renovated Home With Today's Modern Features. Situated In A Wonderful, Family Oriented Community. Open Concept Kitchen W/Granite Counters, Stainless Steel Appliances And Breakfast Area With Walkout To Yard. Combined Living And Dining Overlooking The Kitchen Makes The Perfect Entertaining Space For Family And Friend Gatherings. Fantastic Fin Basement W/Great Rec Room.
Extras
Private And Fenced Yard With Endless Possibilities For Your Outdoor Space. Short Distance To Schools, Parks, Restaurants And Shops.
Property Details
Facts for 49 Lawrence Avenue, Orangeville
Status
Days on Market: 10
Last Status: Sold
Sold Date: May 24, 2020
Closed Date: Jun 25, 2020
Expiry Date: Aug 14, 2020
Sold Price: $527,500
Unavailable Date: May 24, 2020
Input Date: May 14, 2020
Property
Status: Sale
Property Type: Semi-Detached
Style: Backsplit 3
Area: Orangeville
Community: Orangeville
Availability Date: Tba
Inside
Bedrooms: 3
Bathrooms: 2
Kitchens: 1
Rooms: 9
Den/Family Room: No
Air Conditioning: Central Air
Fireplace: No
Washrooms: 2
Building
Basement: Finished
Heat Type: Forced Air
Heat Source: Gas
Exterior: Alum Siding
Exterior: Brick
Water Supply: Municipal
Special Designation: Unknown
Parking
Driveway: Private
Garage Type: None
Covered Parking Spaces: 2
Total Parking Spaces: 2
Fees
Tax Year: 2019
Tax Legal Description: Plan 100 E Pl Lot 126 N/S Lawrence
Taxes: $3,298
Highlights
Feature: Fenced Yard
Feature: Park
Feature: Public Transit
Feature: Rec Centre
Feature: School
Land
Cross Street: Lawrence Ave/Cedar D
Municipality District: Orangeville
Fronting On: North
Pool: None
Sewer: Sewers
Lot Depth: 114.47 Feet
Lot Frontage: 30 Feet
Additional Media
- Virtual Tour: http://view.tours4listings.com/cp/ef847d1c/
Rooms
Room details for 49 Lawrence Avenue, Orangeville
| Type | Dimensions | Description |
|---|---|---|
| Kitchen Main | 3.08 x 5.10 | Granite Counter, Breakfast Area, Stainless Steel Appl |
| Living Main | 3.72 x 3.78 | Laminate, Bay Window, Combined W/Dining |
| Dining Main | 2.16 x 2.80 | Laminate, Open Concept, Combined W/Living |
| Master Upper | 3.47 x 4.08 | Laminate, Double Closet, Window |
| 2nd Br Upper | 2.80 x 2.87 | Laminate, Closet, Window |
| 3rd Br Upper | 2.29 x 3.47 | Laminate, Closet, Window |
| Bathroom Upper | 1.80 x 2.32 | Ceramic Floor, 4 Pc Bath |
| Rec Bsmt | 4.15 x 6.16 | Broadloom, Pot Lights, Window |
| Bathroom Bsmt | 1.46 x 2.68 | Ceramic Floor, 4 Pc Bath |
| Laundry Bsmt | 1.25 x 2.47 | Ceramic Floor, Window |
| XXXXXXXX | XXX XX, XXXX |
XXXX XXX XXXX |
$XXX,XXX |
| XXX XX, XXXX |
XXXXXX XXX XXXX |
$XXX,XXX | |
| XXXXXXXX | XXX XX, XXXX |
XXXXXXX XXX XXXX |
|
| XXX XX, XXXX |
XXXXXX XXX XXXX |
$XXX,XXX | |
| XXXXXXXX | XXX XX, XXXX |
XXXX XXX XXXX |
$XXX,XXX |
| XXX XX, XXXX |
XXXXXX XXX XXXX |
$XXX,XXX | |
| XXXXXXXX | XXX XX, XXXX |
XXXX XXX XXXX |
$XXX,XXX |
| XXX XX, XXXX |
XXXXXX XXX XXXX |
$XXX,XXX |
| XXXXXXXX XXXX | XXX XX, XXXX | $527,500 XXX XXXX |
| XXXXXXXX XXXXXX | XXX XX, XXXX | $535,000 XXX XXXX |
| XXXXXXXX XXXXXXX | XXX XX, XXXX | XXX XXXX |
| XXXXXXXX XXXXXX | XXX XX, XXXX | $545,000 XXX XXXX |
| XXXXXXXX XXXX | XXX XX, XXXX | $355,000 XXX XXXX |
| XXXXXXXX XXXXXX | XXX XX, XXXX | $339,000 XXX XXXX |
| XXXXXXXX XXXX | XXX XX, XXXX | $230,000 XXX XXXX |
| XXXXXXXX XXXXXX | XXX XX, XXXX | $244,900 XXX XXXX |

École élémentaire des Quatre-Rivières
Elementary: PublicSt Peter Separate School
Elementary: CatholicPrincess Margaret Public School
Elementary: PublicParkinson Centennial School
Elementary: PublicSt Andrew School
Elementary: CatholicPrincess Elizabeth Public School
Elementary: PublicDufferin Centre for Continuing Education
Secondary: PublicErin District High School
Secondary: PublicRobert F Hall Catholic Secondary School
Secondary: CatholicCentre Dufferin District High School
Secondary: PublicWestside Secondary School
Secondary: PublicOrangeville District Secondary School
Secondary: Public

