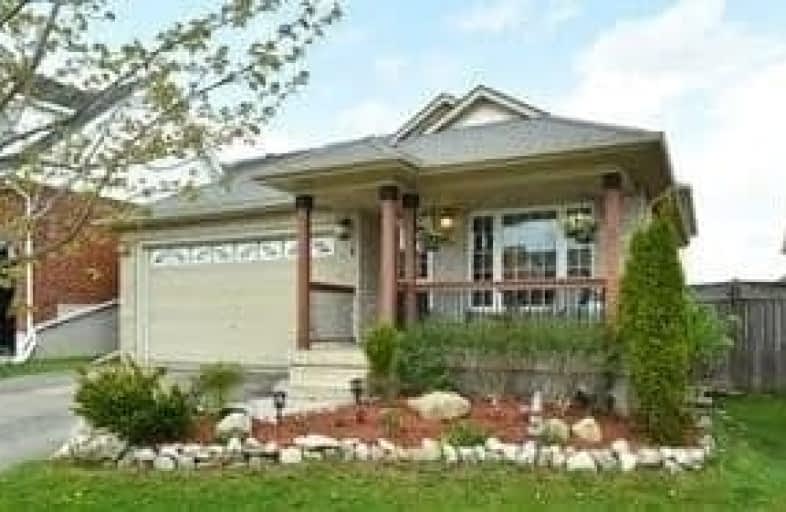Sold on Jul 17, 2017
Note: Property is not currently for sale or for rent.

-
Type: Detached
-
Style: Backsplit 4
-
Lot Size: 40.03 x 114.83 Feet
-
Age: No Data
-
Taxes: $4,793 per year
-
Days on Site: 16 Days
-
Added: Sep 07, 2019 (2 weeks on market)
-
Updated:
-
Last Checked: 2 months ago
-
MLS®#: W3859253
-
Listed By: Re/max realty specialists inc., brokerage
Gorgeous Open Concept Bright And Spacious Family Home With A Walkout To A Beautiful Private Backyard In Most Sought After Popular 'West End' Settlers Creek !! Walk To Spencer School And Westside And Shopping, Close To All Amenities. 2 Car Garage W/Entry Into House. Huge Family Rm. W/Gas Fireplace And A Walkout To Private Large Fenced Backyard. Breakfast Area Has Separate W/O. Cathedral Ceilings + Skylight In Kit. 4 Pc Bath Has Separate Shower, A Soaker Tub.
Extras
Beautiful Curb Appeal W/ A Front Porch + Landscaping... Fridge, Stove, Dishwasher, Washer, Dryer, All Elf's, All Window Coverings. Gdo, New Backsplash. Lots Of Storage!! Cac + Cvac. Fabulous Neighbourhood To Enjoy!
Property Details
Facts for 5 Buckingham Street, Orangeville
Status
Days on Market: 16
Last Status: Sold
Sold Date: Jul 17, 2017
Closed Date: Aug 04, 2017
Expiry Date: Sep 01, 2017
Sold Price: $555,000
Unavailable Date: Jul 17, 2017
Input Date: Jul 01, 2017
Prior LSC: Listing with no contract changes
Property
Status: Sale
Property Type: Detached
Style: Backsplit 4
Area: Orangeville
Community: Orangeville
Availability Date: 60 Days
Inside
Bedrooms: 3
Bathrooms: 2
Kitchens: 1
Rooms: 8
Den/Family Room: Yes
Air Conditioning: Central Air
Fireplace: Yes
Washrooms: 2
Building
Basement: Full
Basement 2: Part Fin
Heat Type: Forced Air
Heat Source: Gas
Exterior: Stone
Exterior: Vinyl Siding
Water Supply: Municipal
Special Designation: Unknown
Parking
Driveway: Private
Garage Spaces: 2
Garage Type: Attached
Covered Parking Spaces: 2
Total Parking Spaces: 4
Fees
Tax Year: 2016
Tax Legal Description: Lot 100 Plan 7M18
Taxes: $4,793
Highlights
Feature: Fenced Yard
Feature: Hospital
Feature: Place Of Worship
Feature: Public Transit
Feature: Rec Centre
Feature: School
Land
Cross Street: B-Line Spencer
Municipality District: Orangeville
Fronting On: East
Pool: None
Sewer: Sewers
Lot Depth: 114.83 Feet
Lot Frontage: 40.03 Feet
Rooms
Room details for 5 Buckingham Street, Orangeville
| Type | Dimensions | Description |
|---|---|---|
| Kitchen Main | 3.50 x 4.11 | Eat-In Kitchen, Skylight, Centre Island |
| Living Main | 4.03 x 4.27 | Picture Window, Cathedral Ceiling, Hardwood Floor |
| Dining Main | - | Combined W/Family, W/O To Deck, Open Concept |
| Breakfast Main | 2.43 x 3.34 | Combined W/Kitchen, W/O To Patio, Open Concept |
| Master Upper | 3.57 x 4.71 | Large Window, W/I Closet, Crown Moulding |
| 2nd Br Upper | 2.59 x 2.96 | Ceiling Fan, Broadloom, Large Window |
| 3rd Br Lower | 2.52 x 3.04 | Ceiling Fan, Broadloom, Large Window |
| Family Lower | 6.39 x 7.31 | Laminate, W/O To Deck, Gas Fireplace |
| Laundry Bsmt | - | Open Concept, Combined W/Rec, Combined W/Br |
| XXXXXXXX | XXX XX, XXXX |
XXXX XXX XXXX |
$XXX,XXX |
| XXX XX, XXXX |
XXXXXX XXX XXXX |
$XXX,XXX | |
| XXXXXXXX | XXX XX, XXXX |
XXXXXXX XXX XXXX |
|
| XXX XX, XXXX |
XXXXXX XXX XXXX |
$XXX,XXX |
| XXXXXXXX XXXX | XXX XX, XXXX | $555,000 XXX XXXX |
| XXXXXXXX XXXXXX | XXX XX, XXXX | $569,000 XXX XXXX |
| XXXXXXXX XXXXXXX | XXX XX, XXXX | XXX XXXX |
| XXXXXXXX XXXXXX | XXX XX, XXXX | $575,000 XXX XXXX |

École élémentaire des Quatre-Rivières
Elementary: PublicSt Peter Separate School
Elementary: CatholicSpencer Avenue Elementary School
Elementary: PublicParkinson Centennial School
Elementary: PublicSt Andrew School
Elementary: CatholicMontgomery Village Public School
Elementary: PublicDufferin Centre for Continuing Education
Secondary: PublicErin District High School
Secondary: PublicRobert F Hall Catholic Secondary School
Secondary: CatholicCentre Dufferin District High School
Secondary: PublicWestside Secondary School
Secondary: PublicOrangeville District Secondary School
Secondary: Public

