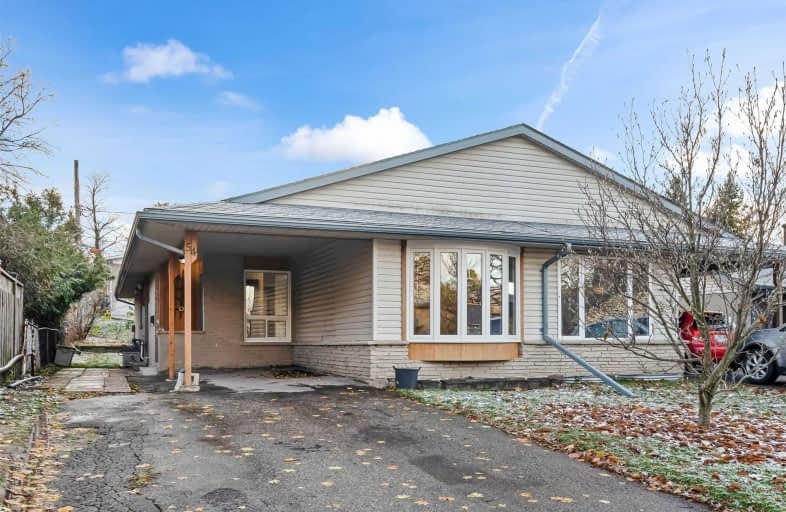Sold on Nov 06, 2020
Note: Property is not currently for sale or for rent.

-
Type: Semi-Detached
-
Style: Bungalow
-
Lot Size: 30 x 108.5 Feet
-
Age: No Data
-
Taxes: $3,551 per year
-
Days on Site: 3 Days
-
Added: Nov 03, 2020 (3 days on market)
-
Updated:
-
Last Checked: 3 hours ago
-
MLS®#: W4976503
-
Listed By: Royal lepage rcr realty, brokerage
Great Beginnings!! Bring The In-Laws!! The Ever Popular Bungalow In An Established Family Neighbourhood. Close To Parks, Schools & Bypass For Commuting. Working From Home Right Now? Set Up Your Home Office In The Basement Unit! Large 4th Br Has 2 A/G Windows So Can Easily Be Made Into 2 Which Gives Potential Of 3 Up And 3 Down. This Set Up Gives Everyone Lots Of Room To Enjoy Their Own Space. Loads Of Parking Too. All Appliances Included. Easy To Show
Extras
Lots Of Updates: Roof 2017. Exterior Waterproofing & Drainage 2017. Windows 2018. Basement - Flooring, Baseboards, Broadloom & Painting 2020. Upstairs Painted 2020. Master Used To Be 2 Bedrooms And Can Easily Be Converted Back.
Property Details
Facts for 54 Ontario Street, Orangeville
Status
Days on Market: 3
Last Status: Sold
Sold Date: Nov 06, 2020
Closed Date: Dec 04, 2020
Expiry Date: Feb 28, 2021
Sold Price: $556,000
Unavailable Date: Nov 06, 2020
Input Date: Nov 03, 2020
Prior LSC: Sold
Property
Status: Sale
Property Type: Semi-Detached
Style: Bungalow
Area: Orangeville
Community: Orangeville
Availability Date: Immediate
Inside
Bedrooms: 2
Bedrooms Plus: 2
Bathrooms: 2
Kitchens: 1
Kitchens Plus: 1
Rooms: 6
Den/Family Room: No
Air Conditioning: Central Air
Fireplace: No
Laundry Level: Lower
Washrooms: 2
Building
Basement: Apartment
Basement 2: Finished
Heat Type: Forced Air
Heat Source: Gas
Exterior: Brick
Exterior: Vinyl Siding
UFFI: No
Water Supply: Municipal
Special Designation: Unknown
Other Structures: Garden Shed
Parking
Driveway: Pvt Double
Garage Spaces: 1
Garage Type: Carport
Covered Parking Spaces: 4
Total Parking Spaces: 5
Fees
Tax Year: 2020
Tax Legal Description: Plan 98 South Part Lot 9
Taxes: $3,551
Highlights
Feature: Hospital
Feature: Library
Feature: Park
Feature: Public Transit
Feature: School
Land
Cross Street: John/Dufferin
Municipality District: Orangeville
Fronting On: West
Pool: None
Sewer: Sewers
Lot Depth: 108.5 Feet
Lot Frontage: 30 Feet
Additional Media
- Virtual Tour: https://tours.jthometours.ca/v2/54-ontario-st-orangeville-on-l9w-2v1-ca-530586/unbranded
Rooms
Room details for 54 Ontario Street, Orangeville
| Type | Dimensions | Description |
|---|---|---|
| Living Ground | 3.04 x 5.05 | Hardwood Floor, Bow Window, O/Looks Frontyard |
| Dining Ground | 2.68 x 2.62 | Hardwood Floor |
| Kitchen Ground | 2.71 x 3.35 | B/I Dishwasher, Vinyl Floor |
| Breakfast Ground | 2.43 x 3.35 | W/O To Yard, Vinyl Floor |
| Master Ground | 3.81 x 6.15 | Hardwood Floor, L-Shaped Room, O/Looks Backyard |
| 2nd Br Ground | 2.31 x 2.80 | Hardwood Floor, Closet |
| Living Bsmt | 3.04 x 5.12 | Broadloom, Above Grade Window |
| Kitchen Bsmt | 2.65 x 4.14 | Ceramic Floor |
| 3rd Br Bsmt | 2.22 x 4.29 | Broadloom, Above Grade Window |
| 4th Br Bsmt | 3.74 x 4.90 | Broadloom, Above Grade Window, Double Closet |
| XXXXXXXX | XXX XX, XXXX |
XXXX XXX XXXX |
$XXX,XXX |
| XXX XX, XXXX |
XXXXXX XXX XXXX |
$XXX,XXX |
| XXXXXXXX XXXX | XXX XX, XXXX | $556,000 XXX XXXX |
| XXXXXXXX XXXXXX | XXX XX, XXXX | $524,500 XXX XXXX |

École élémentaire des Quatre-Rivières
Elementary: PublicSt Peter Separate School
Elementary: CatholicPrincess Margaret Public School
Elementary: PublicParkinson Centennial School
Elementary: PublicIsland Lake Public School
Elementary: PublicPrincess Elizabeth Public School
Elementary: PublicDufferin Centre for Continuing Education
Secondary: PublicErin District High School
Secondary: PublicRobert F Hall Catholic Secondary School
Secondary: CatholicCentre Dufferin District High School
Secondary: PublicWestside Secondary School
Secondary: PublicOrangeville District Secondary School
Secondary: Public

