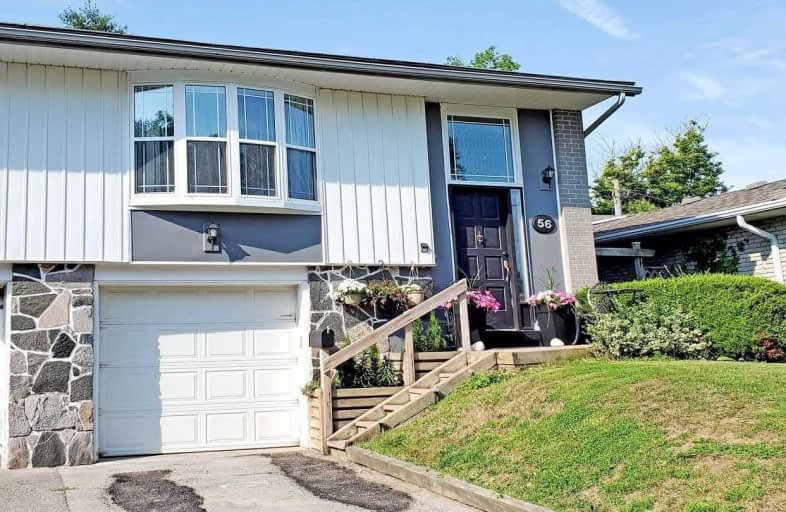Sold on Aug 13, 2020
Note: Property is not currently for sale or for rent.

-
Type: Semi-Detached
-
Style: Bungalow-Raised
-
Lot Size: 30 x 120 Feet
-
Age: No Data
-
Taxes: $3,787 per year
-
Days on Site: 1 Days
-
Added: Aug 12, 2020 (1 day on market)
-
Updated:
-
Last Checked: 3 months ago
-
MLS®#: W4866952
-
Listed By: Sutton group-security real estate inc., brokerage
Gorgeous "Ready To Move In" Semi-Detached Home On An Excellent Quiet Family-Oriented Neighbourhood. This Beautiful Property Has It All. 3 Very Good Size Bedrooms, 2 Bathrooms, Tons Of Natural Light, A Separate Entrance To The Basement, Recently Renovated With Tons Of Upgrades. Furnace 2019, Main Bathroom 2020, Floors 2019, Freshly Painted In Modern Neutral Colours. No Neighbours Behind Very Close To Go Station, Shopping, And Hospital.
Extras
Included With Price: Ss Fridge, Ss Stove, Ss Dishwasher, Clothes Washer & Dryer, All Electrical Light Fixtures, And All Window Covers And Kitchen Island.
Property Details
Facts for 56 Marion Street, Orangeville
Status
Days on Market: 1
Last Status: Sold
Sold Date: Aug 13, 2020
Closed Date: Oct 30, 2020
Expiry Date: Dec 30, 2020
Sold Price: $550,000
Unavailable Date: Aug 13, 2020
Input Date: Aug 12, 2020
Prior LSC: Listing with no contract changes
Property
Status: Sale
Property Type: Semi-Detached
Style: Bungalow-Raised
Area: Orangeville
Community: Orangeville
Availability Date: 60-90 Days
Inside
Bedrooms: 3
Bathrooms: 2
Kitchens: 1
Rooms: 6
Den/Family Room: No
Air Conditioning: Central Air
Fireplace: No
Laundry Level: Lower
Central Vacuum: N
Washrooms: 2
Building
Basement: Finished
Basement 2: Sep Entrance
Heat Type: Forced Air
Heat Source: Gas
Exterior: Alum Siding
Elevator: N
UFFI: No
Water Supply: Municipal
Special Designation: Unknown
Parking
Driveway: Private
Garage Spaces: 1
Garage Type: Built-In
Covered Parking Spaces: 1
Total Parking Spaces: 2
Fees
Tax Year: 2020
Tax Legal Description: Plan 73 N Pt Lot 140 Pt Lot 140, Pl 73 As In Mf221
Taxes: $3,787
Highlights
Feature: Fenced Yard
Feature: Park
Feature: School
Land
Cross Street: Townline & Dawson
Municipality District: Orangeville
Fronting On: West
Pool: None
Sewer: Sewers
Lot Depth: 120 Feet
Lot Frontage: 30 Feet
Additional Media
- Virtual Tour: http://www.winsold.com/tour/31525
Rooms
Room details for 56 Marion Street, Orangeville
| Type | Dimensions | Description |
|---|---|---|
| Living Main | 6.50 x 6.10 | Open Concept, Laminate, Combined W/Dining |
| Dining Main | 6.50 x 6.10 | Open Concept, Laminate, Combined W/Living |
| Kitchen Main | 2.00 x 2.03 | Stainless Steel Appl, Laminate, Open Concept |
| Master Main | 3.20 x 4.80 | His/Hers Closets, Laminate, Window |
| 2nd Br Main | 2.13 x 3.50 | Laminate, Closet, Window |
| 3rd Br Main | 2.41 x 3.15 | Laminate, Closet, Window |
| Family Bsmt | 3.20 x 6.70 | Laminate, 3 Pc Bath, Updated |
| Laundry Bsmt | 4.52 x 3.23 | Vinyl Floor, Laundry Sink |
| XXXXXXXX | XXX XX, XXXX |
XXXX XXX XXXX |
$XXX,XXX |
| XXX XX, XXXX |
XXXXXX XXX XXXX |
$XXX,XXX | |
| XXXXXXXX | XXX XX, XXXX |
XXXX XXX XXXX |
$XXX,XXX |
| XXX XX, XXXX |
XXXXXX XXX XXXX |
$XXX,XXX | |
| XXXXXXXX | XXX XX, XXXX |
XXXXXXX XXX XXXX |
|
| XXX XX, XXXX |
XXXXXX XXX XXXX |
$XXX,XXX |
| XXXXXXXX XXXX | XXX XX, XXXX | $550,000 XXX XXXX |
| XXXXXXXX XXXXXX | XXX XX, XXXX | $529,900 XXX XXXX |
| XXXXXXXX XXXX | XXX XX, XXXX | $415,000 XXX XXXX |
| XXXXXXXX XXXXXX | XXX XX, XXXX | $424,900 XXX XXXX |
| XXXXXXXX XXXXXXX | XXX XX, XXXX | XXX XXXX |
| XXXXXXXX XXXXXX | XXX XX, XXXX | $429,900 XXX XXXX |

École élémentaire des Quatre-Rivières
Elementary: PublicSt Peter Separate School
Elementary: CatholicPrincess Margaret Public School
Elementary: PublicParkinson Centennial School
Elementary: PublicSt Andrew School
Elementary: CatholicPrincess Elizabeth Public School
Elementary: PublicDufferin Centre for Continuing Education
Secondary: PublicErin District High School
Secondary: PublicRobert F Hall Catholic Secondary School
Secondary: CatholicCentre Dufferin District High School
Secondary: PublicWestside Secondary School
Secondary: PublicOrangeville District Secondary School
Secondary: Public

