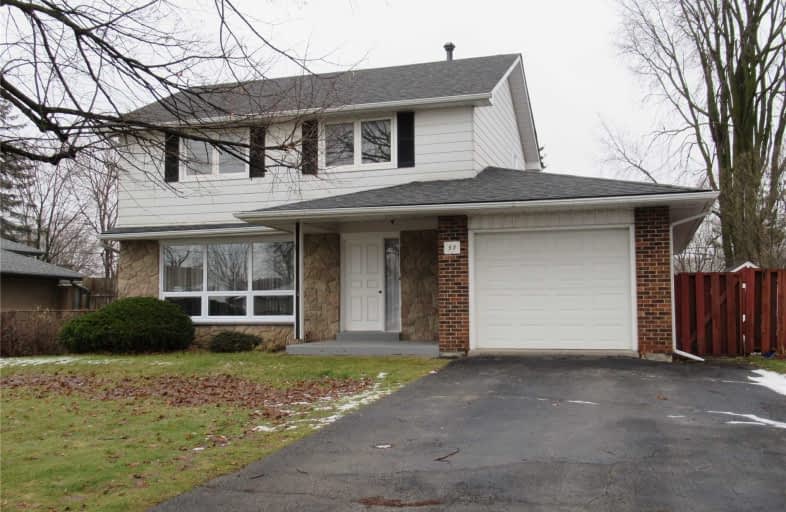Sold on Dec 19, 2018
Note: Property is not currently for sale or for rent.

-
Type: Detached
-
Style: 2-Storey
-
Size: 2000 sqft
-
Lot Size: 60 x 110 Feet
-
Age: 51-99 years
-
Taxes: $4,553 per year
-
Days on Site: 4 Days
-
Added: Dec 15, 2018 (4 days on market)
-
Updated:
-
Last Checked: 3 months ago
-
MLS®#: W4323040
-
Listed By: Royal lepage rcr realty, brokerage
First Time Available And On One Of The Largest Lots On Dawson And Just A Stroll To Schools, Shopping And Other Amenities!!! For Sale By The Original Owner Who Had It Custom Built By The Edelbrook Brothers In 1966. This Solid 4 Bedroom Home With Attached Garage And A Double Private Driveway Has Had Major Updates: Roof 2012, Front Windows 2018,Furnace 2013. Freshly Painted Throughout And With A Finished Basement, This Substantial Family Home Is Waiting For You!
Extras
All Appliances, Fridge, Stove, Washer Dryer, B/I Dishwasher, Intercom, Garden Shed, All Window Coverings, Chandelier In Dr.Fenced In Back Yard And House Accessible From Garage. Hydro $175 Month. Gas $90/Month. Water/Sewer $60/Month.
Property Details
Facts for 57 Dawson Road, Orangeville
Status
Days on Market: 4
Last Status: Sold
Sold Date: Dec 19, 2018
Closed Date: Feb 13, 2019
Expiry Date: Apr 15, 2019
Sold Price: $560,000
Unavailable Date: Dec 19, 2018
Input Date: Dec 15, 2018
Property
Status: Sale
Property Type: Detached
Style: 2-Storey
Size (sq ft): 2000
Age: 51-99
Area: Orangeville
Community: Orangeville
Availability Date: Flexible
Inside
Bedrooms: 4
Bathrooms: 2
Kitchens: 1
Rooms: 9
Den/Family Room: Yes
Air Conditioning: Central Air
Fireplace: No
Laundry Level: Main
Washrooms: 2
Utilities
Electricity: Yes
Gas: Yes
Cable: Available
Telephone: Yes
Building
Basement: Finished
Heat Type: Forced Air
Heat Source: Gas
Exterior: Brick
Exterior: Vinyl Siding
UFFI: No
Water Supply: Municipal
Special Designation: Unknown
Other Structures: Garden Shed
Parking
Driveway: Pvt Double
Garage Spaces: 1
Garage Type: Attached
Covered Parking Spaces: 6
Fees
Tax Year: 2018
Tax Legal Description: Lt 4, Pl 93; S/T Mf 9293 Orangeville
Taxes: $4,553
Highlights
Feature: Public Trans
Feature: School
Land
Cross Street: Centre And Dawson
Municipality District: Orangeville
Fronting On: East
Pool: None
Sewer: Sewers
Lot Depth: 110 Feet
Lot Frontage: 60 Feet
Zoning: Residential
Rooms
Room details for 57 Dawson Road, Orangeville
| Type | Dimensions | Description |
|---|---|---|
| Kitchen Main | 3.53 x 3.00 | Eat-In Kitchen, Intercom, O/Looks Backyard |
| Dining Main | 3.00 x 3.79 | Hardwood Floor, O/Looks Backyard, Combined W/Living |
| Living Main | 3.79 x 5.23 | Hardwood Floor, Picture Window, O/Looks Frontyard |
| Family Main | 3.51 x 4.43 | Broadloom, O/Looks Backyard, Intercom |
| Master 2nd | 3.48 x 4.07 | Double Closet, Hardwood Floor, O/Looks Frontyard |
| 2nd Br 2nd | 3.35 x 3.35 | Closet, Hardwood Floor, O/Looks Frontyard |
| 3rd Br 2nd | 3.00 x 3.28 | Closet, Hardwood Floor, O/Looks Backyard |
| 4th Br 2nd | 3.48 x 3.17 | Closet, Hardwood Floor, O/Looks Backyard |
| Rec Bsmt | - | B/I Bar, Linoleum, Window |
| XXXXXXXX | XXX XX, XXXX |
XXXX XXX XXXX |
$XXX,XXX |
| XXX XX, XXXX |
XXXXXX XXX XXXX |
$XXX,XXX |
| XXXXXXXX XXXX | XXX XX, XXXX | $560,000 XXX XXXX |
| XXXXXXXX XXXXXX | XXX XX, XXXX | $595,000 XXX XXXX |

École élémentaire des Quatre-Rivières
Elementary: PublicSt Peter Separate School
Elementary: CatholicPrincess Margaret Public School
Elementary: PublicParkinson Centennial School
Elementary: PublicSt Andrew School
Elementary: CatholicPrincess Elizabeth Public School
Elementary: PublicDufferin Centre for Continuing Education
Secondary: PublicErin District High School
Secondary: PublicRobert F Hall Catholic Secondary School
Secondary: CatholicCentre Dufferin District High School
Secondary: PublicWestside Secondary School
Secondary: PublicOrangeville District Secondary School
Secondary: Public

