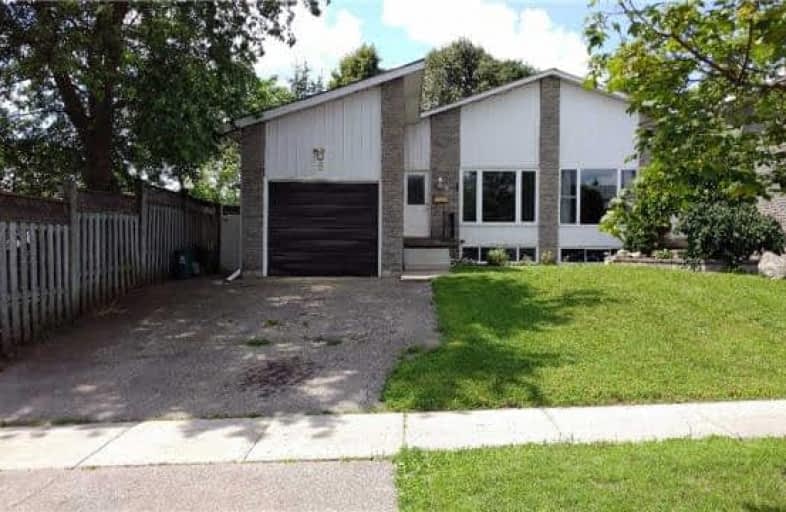Sold on Aug 16, 2017
Note: Property is not currently for sale or for rent.

-
Type: Semi-Detached
-
Style: Bungalow
-
Lot Size: 30 x 132 Feet
-
Age: No Data
-
Taxes: $3,789 per year
-
Days on Site: 14 Days
-
Added: Sep 07, 2019 (2 weeks on market)
-
Updated:
-
Last Checked: 3 months ago
-
MLS®#: W3889404
-
Listed By: Royal lepage rcr realty, brokerage
Terrific Opportunity Here With This Easily Duplexed Semi W/A Separate Entrance Already In Place To The Basement. This Freshly Painted Semi Detached Bungalow Is Located In A Central Location, Convenient To All Local Amenities. Offering An Eat In Kitchen, Newly Carpeted Living & Dining Room With A Large Bright Window, 3 Bedrooms Also Newly Carpeted Plus An Attached Garage, All On A Mature Lot Makes This A Great Place To Start Or A Great Place To Downsize.
Property Details
Facts for 6 Crimson Crescent, Orangeville
Status
Days on Market: 14
Last Status: Sold
Sold Date: Aug 16, 2017
Closed Date: Sep 07, 2017
Expiry Date: Dec 31, 2017
Sold Price: $367,500
Unavailable Date: Aug 16, 2017
Input Date: Aug 02, 2017
Property
Status: Sale
Property Type: Semi-Detached
Style: Bungalow
Area: Orangeville
Community: Orangeville
Availability Date: 30-60 Tba
Inside
Bedrooms: 3
Bathrooms: 1
Kitchens: 1
Rooms: 6
Den/Family Room: No
Air Conditioning: Central Air
Fireplace: No
Washrooms: 1
Building
Basement: Full
Basement 2: Part Fin
Heat Type: Forced Air
Heat Source: Gas
Exterior: Alum Siding
Exterior: Brick
Water Supply: Municipal
Special Designation: Unknown
Parking
Driveway: Private
Garage Spaces: 1
Garage Type: Attached
Covered Parking Spaces: 2
Total Parking Spaces: 3
Fees
Tax Year: 2017
Tax Legal Description: Pt Lt 10, Pl120, Pt 2, 7R1336; Orangeville
Taxes: $3,789
Land
Cross Street: Fourth/Crimson
Municipality District: Orangeville
Fronting On: West
Pool: None
Sewer: Sewers
Lot Depth: 132 Feet
Lot Frontage: 30 Feet
Rooms
Room details for 6 Crimson Crescent, Orangeville
| Type | Dimensions | Description |
|---|---|---|
| Living Main | 3.28 x 4.15 | Broadloom |
| Dining Main | 3.65 x 4.60 | Broadloom |
| Kitchen Main | 2.74 x 4.80 | Ceramic Floor |
| Master Main | 3.00 x 4.75 | Semi Ensuite |
| 2nd Br Main | 3.14 x 3.80 | Broadloom |
| 3rd Br Main | 2.75 x 3.10 | Broadloom |
| Family Lower | 3.33 x 5.54 | Laminate |
| XXXXXXXX | XXX XX, XXXX |
XXXX XXX XXXX |
$XXX,XXX |
| XXX XX, XXXX |
XXXXXX XXX XXXX |
$XXX,XXX |
| XXXXXXXX XXXX | XXX XX, XXXX | $367,500 XXX XXXX |
| XXXXXXXX XXXXXX | XXX XX, XXXX | $374,900 XXX XXXX |

St Peter Separate School
Elementary: CatholicPrincess Margaret Public School
Elementary: PublicParkinson Centennial School
Elementary: PublicCredit Meadows Elementary School
Elementary: PublicSt Benedict Elementary School
Elementary: CatholicPrincess Elizabeth Public School
Elementary: PublicDufferin Centre for Continuing Education
Secondary: PublicErin District High School
Secondary: PublicRobert F Hall Catholic Secondary School
Secondary: CatholicCentre Dufferin District High School
Secondary: PublicWestside Secondary School
Secondary: PublicOrangeville District Secondary School
Secondary: Public

