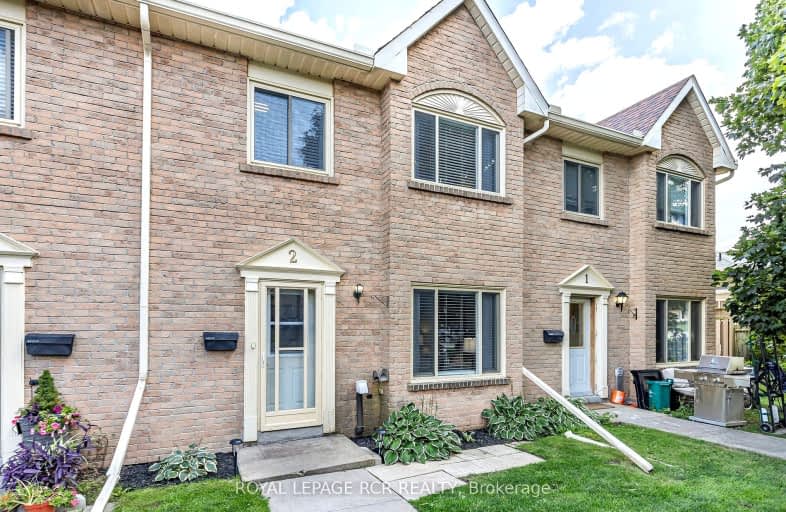Somewhat Walkable
- Some errands can be accomplished on foot.
57
/100
Some Transit
- Most errands require a car.
25
/100
Bikeable
- Some errands can be accomplished on bike.
54
/100

École élémentaire des Quatre-Rivières
Elementary: Public
0.77 km
St Peter Separate School
Elementary: Catholic
0.48 km
Princess Margaret Public School
Elementary: Public
1.23 km
Parkinson Centennial School
Elementary: Public
0.24 km
St Andrew School
Elementary: Catholic
1.72 km
Princess Elizabeth Public School
Elementary: Public
1.39 km
Dufferin Centre for Continuing Education
Secondary: Public
1.67 km
Erin District High School
Secondary: Public
14.62 km
Robert F Hall Catholic Secondary School
Secondary: Catholic
19.60 km
Centre Dufferin District High School
Secondary: Public
21.15 km
Westside Secondary School
Secondary: Public
1.75 km
Orangeville District Secondary School
Secondary: Public
1.74 km
-
Every Kids Park
Orangeville ON 0.75km -
Island Lake Conservation Area
673067 Hurontario St S, Orangeville ON L9W 2Y9 2.03km -
Fendley Park Orangeville
Montgomery Rd (Riddell Road), Orangeville ON 2.95km
-
RBC Royal Bank
489 Broadway Ave (Mill Street), Orangeville ON L9W 1J9 1.38km -
BMO Bank of Montreal
640 Riddell Rd, Orangeville ON L9W 5G5 1.4km -
TD Bank Financial Group
89 Broadway, Orangeville ON L9W 1K2 1.48km
More about this building
View 6 Parkview Drive, Orangeville

