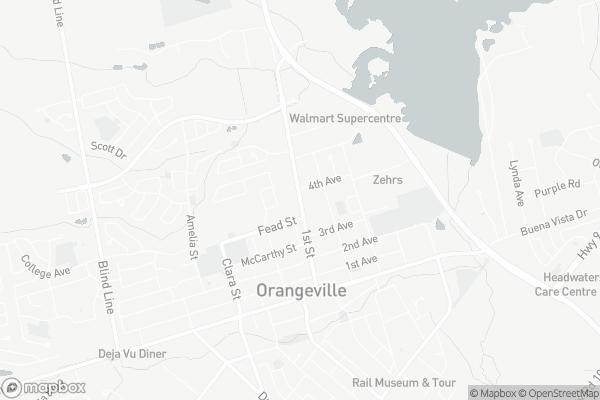Sold on Aug 31, 2015
Note: Property is not currently for sale or for rent.

-
Type: Att/Row/Twnhouse
-
Style: 2-Storey
-
Size: 1500 sqft
-
Lot Size: 26.3 x 73.1 Feet
-
Age: New
-
Days on Site: 80 Days
-
Added: Jun 12, 2015 (2 months on market)
-
Updated:
-
Last Checked: 2 months ago
-
MLS®#: W3232384
-
Listed By: Royal lepage rcr realty, brokerage
Welcome To Enclave On First! A Development By Silverbrook Homes. A Limited Collection Of 3 Bedroom Townhomes W/Finished Basements Downtown Orangeville. 4 Luxurious Models To Choose From & Last Chance For Pre-Construction Pricing. Townhomes Starting At $324,000-$359,000. Vari
Extras
Private Road & Will Have $129.95 Monthly Fee For Road Maintenance & Snow Removal. Homes To Be Built For April/June 2016. Currently Offering Hrdwd Upgrade On Main Flr & 3Pc Stainless Steel Appliances. Unit 34-Chester Model.
Property Details
Facts for 34-60 First Street, Orangeville
Status
Days on Market: 80
Last Status: Sold
Sold Date: Aug 31, 2015
Closed Date: Jun 30, 2016
Expiry Date: Dec 31, 2015
Sold Price: $355,000
Unavailable Date: Aug 31, 2015
Input Date: Jun 12, 2015
Property
Status: Sale
Property Type: Att/Row/Twnhouse
Style: 2-Storey
Size (sq ft): 1500
Age: New
Area: Orangeville
Community: Orangeville
Availability Date: April-Jun 2016
Inside
Bedrooms: 3
Bathrooms: 3
Kitchens: 1
Rooms: 5
Den/Family Room: Yes
Air Conditioning: None
Fireplace: No
Laundry Level: Lower
Washrooms: 3
Building
Basement: Finished
Heat Type: Forced Air
Heat Source: Gas
Exterior: Vinyl Siding
Water Supply: Municipal
Special Designation: Unknown
Parking
Driveway: Private
Garage Spaces: 1
Garage Type: Attached
Covered Parking Spaces: 1
Fees
Tax Year: 2015
Land
Cross Street: First St./4th Ave
Municipality District: Orangeville
Fronting On: West
Pool: None
Sewer: Sewers
Lot Depth: 73.1 Feet
Lot Frontage: 26.3 Feet
Lot Irregularities: Legal Description Wil
Rooms
Room details for 34-60 First Street, Orangeville
| Type | Dimensions | Description |
|---|---|---|
| Kitchen Main | 4.00 x 3.00 | Ceramic Floor, Breakfast Bar |
| Great Rm Main | 7.00 x 5.00 | Laminate, Open Concept |
| Master 2nd | 3.00 x 4.00 | Broadloom, Coffered Ceiling, W/I Closet |
| 2nd Br 2nd | 3.00 x 3.00 | Broadloom, Window |
| 3rd Br 2nd | 3.00 x 3.00 | Broadloom, Window |
| Rec Lower | 5.00 x 3.00 | Broadloom |
| XXXXXXXX | XXX XX, XXXX |
XXXX XXX XXXX |
$XXX,XXX |
| XXX XX, XXXX |
XXXXXX XXX XXXX |
$XXX,XXX |
| XXXXXXXX XXXX | XXX XX, XXXX | $355,000 XXX XXXX |
| XXXXXXXX XXXXXX | XXX XX, XXXX | $355,000 XXX XXXX |

St Peter Separate School
Elementary: CatholicPrincess Margaret Public School
Elementary: PublicParkinson Centennial School
Elementary: PublicCredit Meadows Elementary School
Elementary: PublicSt Benedict Elementary School
Elementary: CatholicPrincess Elizabeth Public School
Elementary: PublicSt Michael's Choir (Sr) School
Secondary: CatholicOasis Alternative
Secondary: PublicCity School
Secondary: PublicSubway Academy II
Secondary: PublicHeydon Park Secondary School
Secondary: PublicContact Alternative School
Secondary: Public