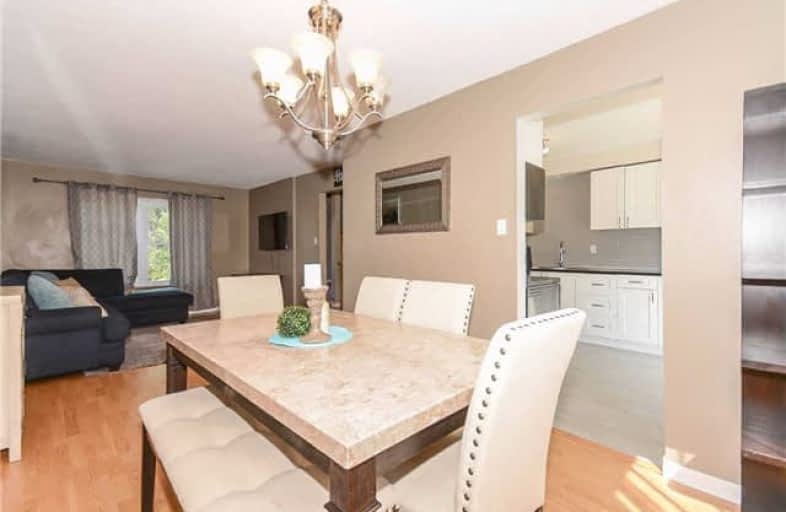Sold on Aug 16, 2017
Note: Property is not currently for sale or for rent.

-
Type: Semi-Detached
-
Style: 2-Storey
-
Size: 1100 sqft
-
Lot Size: 24 x 180 Feet
-
Age: 16-30 years
-
Taxes: $3,525 per year
-
Days on Site: 20 Days
-
Added: Sep 07, 2019 (2 weeks on market)
-
Updated:
-
Last Checked: 3 months ago
-
MLS®#: W3888147
-
Listed By: True milestones inc., brokerage
Located On A Quiet Court, This Semi Has A Newly Renovated Kitchen, Bathroom, And Front Entrance. Spacious And Functional Living And Dining Room Areas. Walk Out From Kitchen To A Deep, Fenced In Yard. Enjoy The Back Yard With The Included Natural Gas Bbq. Elementary School Nearby. Close To Hwy 9 And Hwy 10. Walking Distance To Lakeview Conservation Area. Walk In Clinic, Fitness Facility, Playground On The Same Street. Truly Great Value For This Home!
Extras
All Elfs, Window Coverings, Fridge, Stove, Microwave, Washer, Dryer, Deep Freezer, Nat-Gas Bbq. Hwt/Softner Owned.
Property Details
Facts for 64 Lakeview Court, Orangeville
Status
Days on Market: 20
Last Status: Sold
Sold Date: Aug 16, 2017
Closed Date: Sep 19, 2017
Expiry Date: Dec 26, 2017
Sold Price: $386,500
Unavailable Date: Aug 16, 2017
Input Date: Aug 01, 2017
Property
Status: Sale
Property Type: Semi-Detached
Style: 2-Storey
Size (sq ft): 1100
Age: 16-30
Area: Orangeville
Community: Orangeville
Availability Date: 30 Days
Inside
Bedrooms: 3
Bathrooms: 1
Kitchens: 1
Rooms: 6
Den/Family Room: No
Air Conditioning: Central Air
Fireplace: No
Laundry Level: Lower
Washrooms: 1
Utilities
Electricity: Yes
Gas: Yes
Cable: Yes
Telephone: Yes
Building
Basement: Unfinished
Heat Type: Forced Air
Heat Source: Gas
Exterior: Alum Siding
Exterior: Brick
Water Supply: Municipal
Special Designation: Unknown
Parking
Driveway: Private
Garage Spaces: 1
Garage Type: Attached
Covered Parking Spaces: 4
Total Parking Spaces: 5
Fees
Tax Year: 2017
Tax Legal Description: Plan 325 Pt Lot 21 Rp 7R3685 Part 14
Taxes: $3,525
Highlights
Feature: Cul De Sac
Feature: Fenced Yard
Feature: Park
Feature: School
Land
Cross Street: Hwy 10 / Buena Vista
Municipality District: Orangeville
Fronting On: East
Pool: None
Sewer: Sewers
Lot Depth: 180 Feet
Lot Frontage: 24 Feet
Waterfront: None
Additional Media
- Virtual Tour: http://www.myvisuallistings.com/vtnb/245298
Rooms
Room details for 64 Lakeview Court, Orangeville
| Type | Dimensions | Description |
|---|---|---|
| Kitchen Main | 2.95 x 3.96 | Ceramic Floor, W/O To Yard |
| Living Main | 3.42 x 4.19 | Laminate, Picture Window |
| Dining Main | 2.72 x 3.99 | Laminate, Combined W/Living |
| Master 2nd | 4.06 x 3.00 | Broadloom, Double Closet |
| 2nd Br 2nd | 2.69 x 3.00 | Broadloom |
| 2nd Br 2nd | 3.38 x 3.00 | Broadloom |
| XXXXXXXX | XXX XX, XXXX |
XXXX XXX XXXX |
$XXX,XXX |
| XXX XX, XXXX |
XXXXXX XXX XXXX |
$XXX,XXX |
| XXXXXXXX XXXX | XXX XX, XXXX | $386,500 XXX XXXX |
| XXXXXXXX XXXXXX | XXX XX, XXXX | $389,900 XXX XXXX |

St Peter Separate School
Elementary: CatholicPrincess Margaret Public School
Elementary: PublicParkinson Centennial School
Elementary: PublicMono-Amaranth Public School
Elementary: PublicIsland Lake Public School
Elementary: PublicPrincess Elizabeth Public School
Elementary: PublicDufferin Centre for Continuing Education
Secondary: PublicErin District High School
Secondary: PublicRobert F Hall Catholic Secondary School
Secondary: CatholicCentre Dufferin District High School
Secondary: PublicWestside Secondary School
Secondary: PublicOrangeville District Secondary School
Secondary: Public

