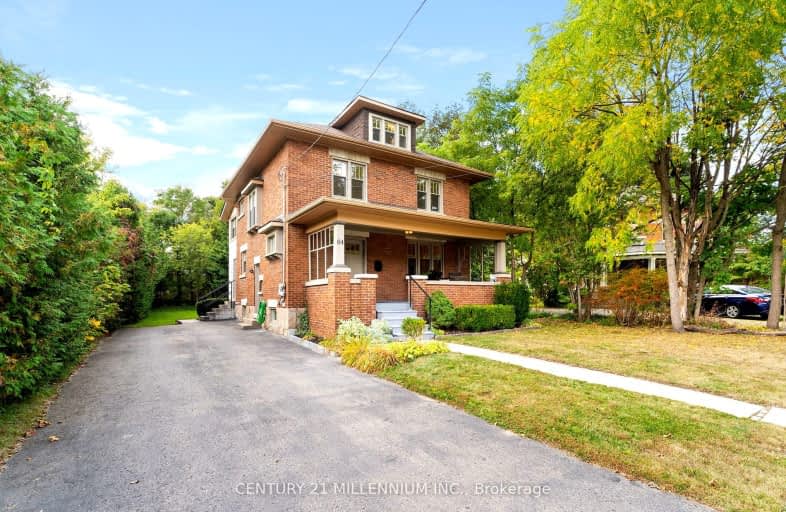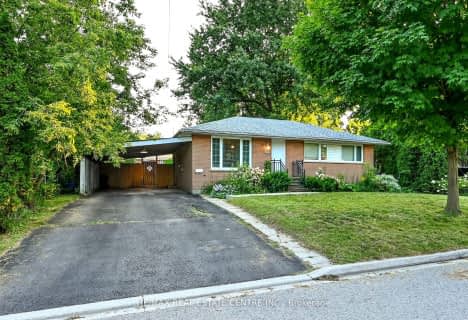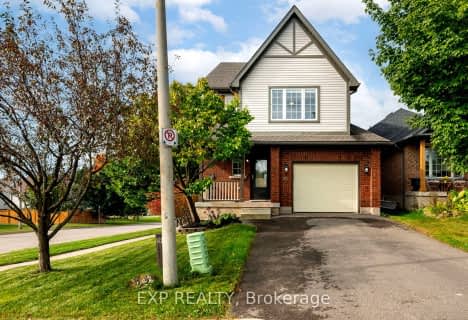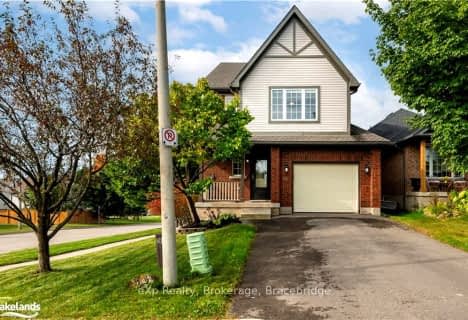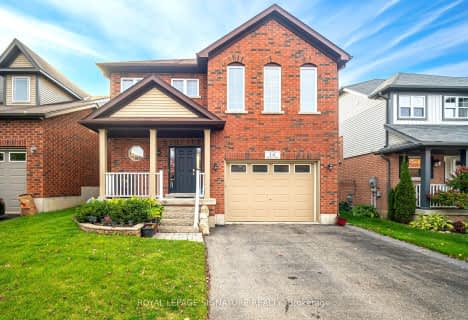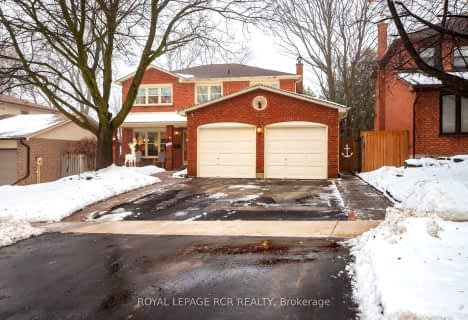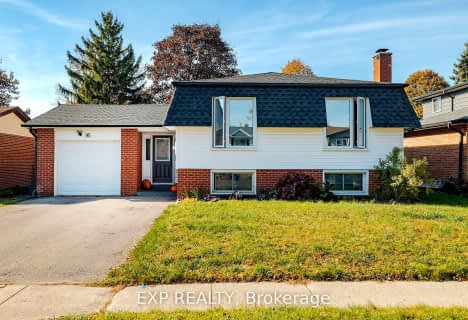Very Walkable
- Most errands can be accomplished on foot.
Some Transit
- Most errands require a car.
Bikeable
- Some errands can be accomplished on bike.

École élémentaire des Quatre-Rivières
Elementary: PublicSt Peter Separate School
Elementary: CatholicPrincess Margaret Public School
Elementary: PublicParkinson Centennial School
Elementary: PublicIsland Lake Public School
Elementary: PublicPrincess Elizabeth Public School
Elementary: PublicDufferin Centre for Continuing Education
Secondary: PublicErin District High School
Secondary: PublicRobert F Hall Catholic Secondary School
Secondary: CatholicCentre Dufferin District High School
Secondary: PublicWestside Secondary School
Secondary: PublicOrangeville District Secondary School
Secondary: Public-
Idlewylde Park
Orangeville ON L9W 2B1 0.83km -
Island Lake Conservation Area
673067 Hurontario St S, Orangeville ON L9W 2Y9 1.23km -
Fendley Park Orangeville
Montgomery Rd (Riddell Road), Orangeville ON 3.73km
-
RBC Royal Bank
489 Broadway Ave (Mill Street), Orangeville ON L9W 1J9 0.38km -
Scotiabank
97 1st St, Orangeville ON L9W 2E8 1.53km -
Banque Nationale du Canada
163 1st St, Orangeville ON L9W 3J8 1.77km
- 4 bath
- 4 bed
- 2500 sqft
224 Edenwood Crescent, Orangeville, Ontario • L9W 4M8 • Orangeville
- 3 bath
- 3 bed
- 1500 sqft
19 Eastview Crescent, Orangeville, Ontario • L9W 4X3 • Orangeville
- 2 bath
- 3 bed
- 1100 sqft
95 Avonmore Crescent, Orangeville, Ontario • L9W 3C2 • Orangeville
