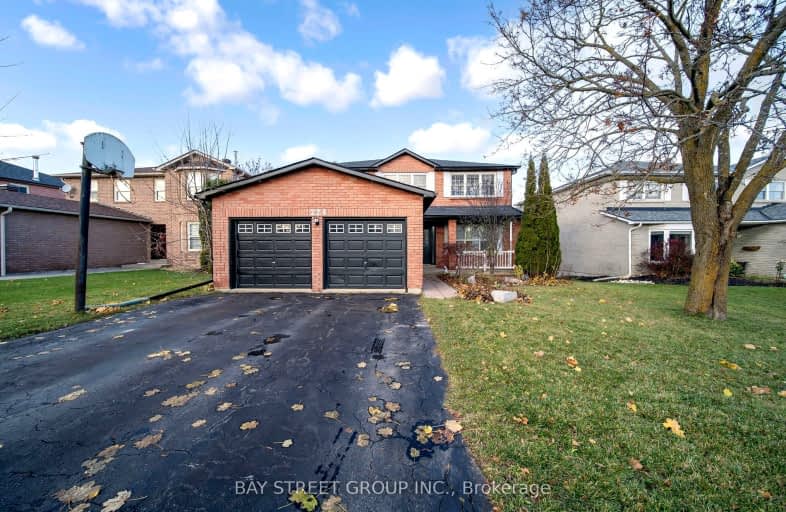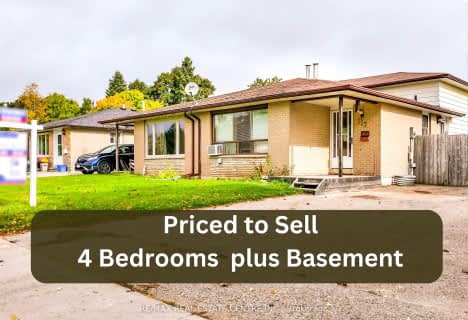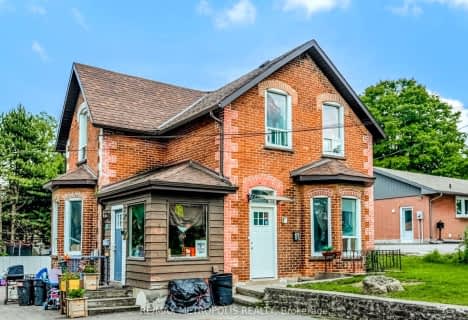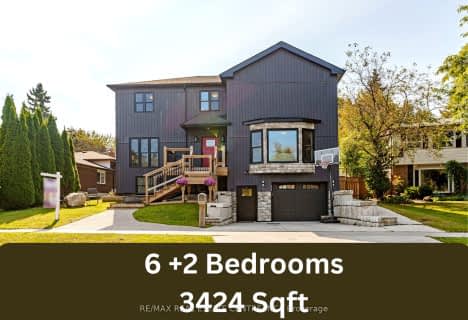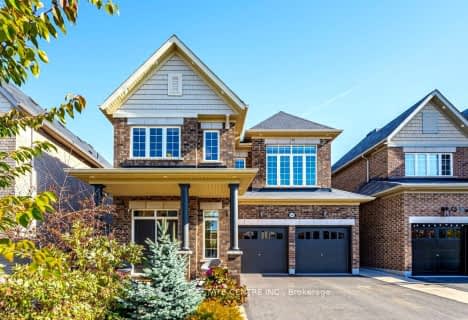Car-Dependent
- Most errands require a car.
Some Transit
- Most errands require a car.
Bikeable
- Some errands can be accomplished on bike.

St Peter Separate School
Elementary: CatholicParkinson Centennial School
Elementary: PublicCredit Meadows Elementary School
Elementary: PublicSt Benedict Elementary School
Elementary: CatholicSt Andrew School
Elementary: CatholicPrincess Elizabeth Public School
Elementary: PublicDufferin Centre for Continuing Education
Secondary: PublicErin District High School
Secondary: PublicRobert F Hall Catholic Secondary School
Secondary: CatholicCentre Dufferin District High School
Secondary: PublicWestside Secondary School
Secondary: PublicOrangeville District Secondary School
Secondary: Public-
Park N Water LTD
93309 Airport Road, Caledon ON L9W 2Z2 1.33km -
Fendley Park Orangeville
Montgomery Rd (Riddell Road), Orangeville ON 2.81km -
Warden's Park
Mono ON 7.39km
-
BMO Bank of Montreal
150 1st St, Orangeville ON L6W 3T7 1.24km -
TD Bank Financial Group
150 1st St, Orangeville ON L9W 3T7 1.33km -
RBC Royal Bank
489 Broadway, Orangeville ON L9W 0A4 1.57km
