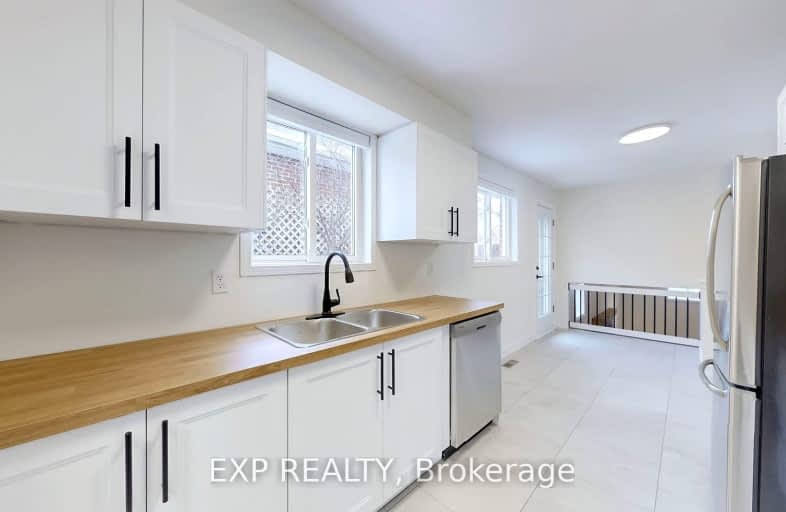Car-Dependent
- Most errands require a car.
Minimal Transit
- Almost all errands require a car.
Bikeable
- Some errands can be accomplished on bike.

École élémentaire des Quatre-Rivières
Elementary: PublicSt Peter Separate School
Elementary: CatholicPrincess Margaret Public School
Elementary: PublicParkinson Centennial School
Elementary: PublicSt Andrew School
Elementary: CatholicPrincess Elizabeth Public School
Elementary: PublicDufferin Centre for Continuing Education
Secondary: PublicErin District High School
Secondary: PublicRobert F Hall Catholic Secondary School
Secondary: CatholicCentre Dufferin District High School
Secondary: PublicWestside Secondary School
Secondary: PublicOrangeville District Secondary School
Secondary: Public-
EveryKids Park
Orangeville ON 0.58km -
Off Leash Dog park
Orangeville ON 2.83km -
Fendley Park Orangeville
Montgomery Rd (Riddell Road), Orangeville ON 2.88km
-
BMO Bank of Montreal
640 Riddell Rd, Orangeville ON L9W 5G5 1.09km -
CoinFlip Bitcoin ATM
226 Broadway, Orangeville ON L9W 1K5 1.58km -
TD Canada Trust ATM
89 Broadway, Orangeville ON L9W 1K2 1.83km
- 2 bath
- 3 bed
- 1100 sqft
82 Colbourne Crescent, Orangeville, Ontario • L9W 5A9 • Orangeville














