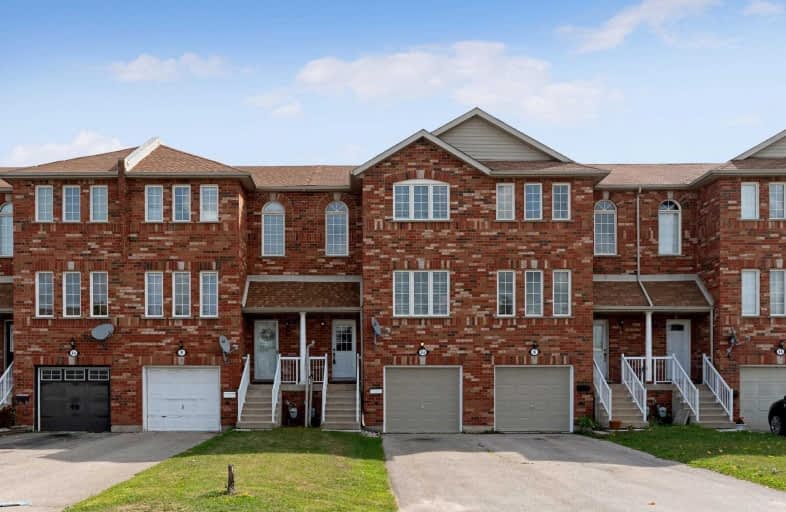Sold on Sep 21, 2019
Note: Property is not currently for sale or for rent.

-
Type: Att/Row/Twnhouse
-
Style: 3-Storey
-
Size: 1500 sqft
-
Lot Size: 18.67 x 131.74 Feet
-
Age: 6-15 years
-
Taxes: $4,076 per year
-
Days on Site: 24 Days
-
Added: Sep 25, 2019 (3 weeks on market)
-
Updated:
-
Last Checked: 2 hours ago
-
MLS®#: W4559633
-
Listed By: Ipro realty ltd., brokerage
Located In An Area Walking Distance To Most Amenities This Freehold Townhouse Is Very Bright Ans Spacious (Lots Of Windows). Large Eat In Kitchen, Large Lr/Dr Combination. This Home Has Been Professionally Painted Throughout In Neutral Colours, All New Appliances (Never Used). New Light Fixtures, New Blinds, New Vents, Large Rec Room With Walk Out To Big Backyard. Ducts Have Been Cleaned, Windos Professionally Cleaned, All Ready To Move In!!
Extras
Includes All Appliances, All Light Fixtures, All Blinds, Central Air, Garage Door Opener. Shows Very Well
Property Details
Facts for 6A Sherbourne Street, Orangeville
Status
Days on Market: 24
Last Status: Sold
Sold Date: Sep 21, 2019
Closed Date: Oct 11, 2019
Expiry Date: Dec 30, 2019
Sold Price: $505,000
Unavailable Date: Sep 21, 2019
Input Date: Aug 28, 2019
Prior LSC: Sold
Property
Status: Sale
Property Type: Att/Row/Twnhouse
Style: 3-Storey
Size (sq ft): 1500
Age: 6-15
Area: Orangeville
Community: Orangeville
Availability Date: Asap
Inside
Bedrooms: 3
Bathrooms: 3
Kitchens: 1
Rooms: 7
Den/Family Room: No
Air Conditioning: Central Air
Fireplace: No
Washrooms: 3
Building
Basement: Finished
Basement 2: W/O
Heat Type: Forced Air
Heat Source: Gas
Exterior: Brick
Water Supply: Municipal
Special Designation: Unknown
Parking
Driveway: Private
Garage Spaces: 1
Garage Type: Built-In
Covered Parking Spaces: 2
Total Parking Spaces: 3
Fees
Tax Year: 2018
Tax Legal Description: Plan 256 Pt Lot S 10 R11Rp7R5450 Parts 7 R 8
Taxes: $4,076
Land
Cross Street: Hwy 10/ Broadway
Municipality District: Orangeville
Fronting On: West
Pool: None
Sewer: Sewers
Lot Depth: 131.74 Feet
Lot Frontage: 18.67 Feet
Additional Media
- Virtual Tour: https://tours.virtualgta.com/1406676?idx=1
Rooms
Room details for 6A Sherbourne Street, Orangeville
| Type | Dimensions | Description |
|---|---|---|
| Kitchen 2nd | 2.54 x 3.66 | Ceramic Floor, Large Window |
| Living 2nd | 3.35 x 7.62 | Hardwood Floor, Combined W/Dining |
| Dining 2nd | 3.35 x 7.62 | Hardwood Floor, Combined W/Living |
| Master 3rd | 3.35 x 4.42 | Hardwood Floor, Ensuite Bath |
| 2nd Br 3rd | 2.74 x 3.75 | Hardwood Floor |
| 3rd Br 3rd | 2.64 x 2.74 | Hardwood Floor |
| Rec Bsmt | 3.40 x 5.49 | Ceramic Floor, Walk-Out |
| XXXXXXXX | XXX XX, XXXX |
XXXX XXX XXXX |
$XXX,XXX |
| XXX XX, XXXX |
XXXXXX XXX XXXX |
$XXX,XXX |
| XXXXXXXX XXXX | XXX XX, XXXX | $505,000 XXX XXXX |
| XXXXXXXX XXXXXX | XXX XX, XXXX | $519,900 XXX XXXX |

École élémentaire des Quatre-Rivières
Elementary: PublicSt Peter Separate School
Elementary: CatholicPrincess Margaret Public School
Elementary: PublicParkinson Centennial School
Elementary: PublicIsland Lake Public School
Elementary: PublicPrincess Elizabeth Public School
Elementary: PublicDufferin Centre for Continuing Education
Secondary: PublicErin District High School
Secondary: PublicRobert F Hall Catholic Secondary School
Secondary: CatholicCentre Dufferin District High School
Secondary: PublicWestside Secondary School
Secondary: PublicOrangeville District Secondary School
Secondary: Public

