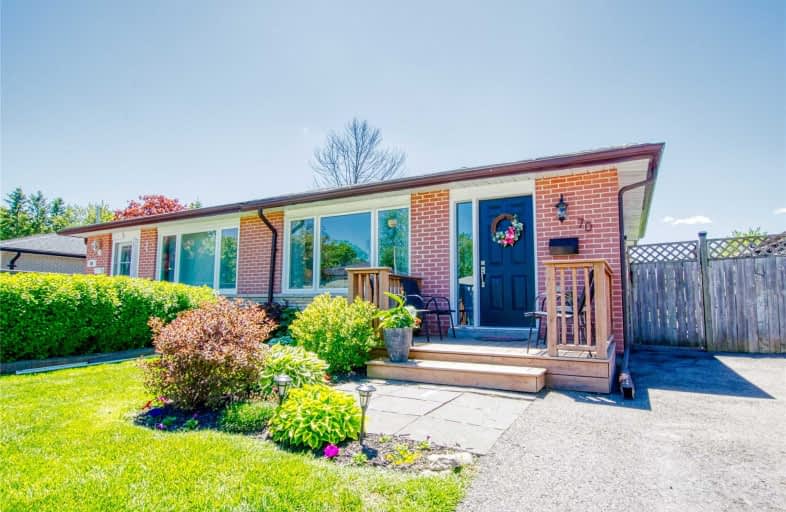Sold on Jun 14, 2019
Note: Property is not currently for sale or for rent.

-
Type: Semi-Detached
-
Style: Backsplit 4
-
Lot Size: 30 x 114.5 Feet
-
Age: 31-50 years
-
Taxes: $3,571 per year
-
Days on Site: 7 Days
-
Added: Sep 07, 2019 (1 week on market)
-
Updated:
-
Last Checked: 3 months ago
-
MLS®#: W4477983
-
Listed By: Royal lepage rcr realty, brokerage
See Multimedia For Video Tour! Don't Miss Your Chance To Get Into What Could Be The Most Beautiful House For Sale In This Price Range! Quiet Street In A Mature Neighbourhood. Great Curb Appeal W/ Manicured Gardens & Just Wait Until You Get Inside. So Many Updates This Home Is Sure To Impress! Beautiful Dark Hardwood, Updated Kit W/ S/S Appliances & Subway Tiles Backsplash. 4 Pc Bath Is Spotless & 3 Beds Are A Good
Extras
Size. Finished Lower Lvl Rec Rm W/ Potlights, Updated 2 Pc Bath. Final Lvl Has Lrg Laundry. On-Trend Fixtures. Just Move In! Furnace&A/C '03, Windows, Floors & Kitchen '10, Water Softener, Driveway . & Basement '14. Shingles '16. Bath '18.
Property Details
Facts for 70 Carlton Drive, Orangeville
Status
Days on Market: 7
Last Status: Sold
Sold Date: Jun 14, 2019
Closed Date: Aug 22, 2019
Expiry Date: Oct 31, 2019
Sold Price: $512,500
Unavailable Date: Jun 14, 2019
Input Date: Jun 07, 2019
Property
Status: Sale
Property Type: Semi-Detached
Style: Backsplit 4
Age: 31-50
Area: Orangeville
Community: Orangeville
Availability Date: July
Inside
Bedrooms: 3
Bathrooms: 2
Kitchens: 1
Rooms: 6
Den/Family Room: No
Air Conditioning: Central Air
Fireplace: No
Washrooms: 2
Building
Basement: Finished
Heat Type: Forced Air
Heat Source: Gas
Exterior: Alum Siding
Exterior: Brick
Water Supply: Municipal
Special Designation: Unknown
Parking
Driveway: Mutual
Garage Type: None
Covered Parking Spaces: 3
Total Parking Spaces: 3
Fees
Tax Year: 2018
Tax Legal Description: Pt Lt 102, Pl 100 As In Mf219016*See Sched B
Taxes: $3,571
Land
Cross Street: Dawson/Madison/Carlt
Municipality District: Orangeville
Fronting On: South
Parcel Number: 340080140
Pool: None
Sewer: Sewers
Lot Depth: 114.5 Feet
Lot Frontage: 30 Feet
Additional Media
- Virtual Tour: http://www.rosshughes.ca/mls/?id=12495
Rooms
Room details for 70 Carlton Drive, Orangeville
| Type | Dimensions | Description |
|---|---|---|
| Living Main | - | Hardwood Floor, Combined W/Dining, Picture Window |
| Dining Main | - | Hardwood Floor, Combined W/Living |
| Kitchen Main | - | Hardwood Floor, Stainless Steel Appl |
| Master Upper | - | Hardwood Floor |
| 2nd Br Upper | - | Hardwood Floor |
| 3rd Br Upper | - | Hardwood Floor |
| Bathroom Upper | - | Tile Floor, 4 Pc Bath |
| Rec Lower | - | |
| Bathroom Lower | - | Tile Floor, 2 Pc Bath |
| Laundry Bsmt | - |
| XXXXXXXX | XXX XX, XXXX |
XXXX XXX XXXX |
$XXX,XXX |
| XXX XX, XXXX |
XXXXXX XXX XXXX |
$XXX,XXX |
| XXXXXXXX XXXX | XXX XX, XXXX | $512,500 XXX XXXX |
| XXXXXXXX XXXXXX | XXX XX, XXXX | $499,900 XXX XXXX |

École élémentaire des Quatre-Rivières
Elementary: PublicSt Peter Separate School
Elementary: CatholicPrincess Margaret Public School
Elementary: PublicParkinson Centennial School
Elementary: PublicSt Andrew School
Elementary: CatholicPrincess Elizabeth Public School
Elementary: PublicDufferin Centre for Continuing Education
Secondary: PublicErin District High School
Secondary: PublicRobert F Hall Catholic Secondary School
Secondary: CatholicCentre Dufferin District High School
Secondary: PublicWestside Secondary School
Secondary: PublicOrangeville District Secondary School
Secondary: Public

