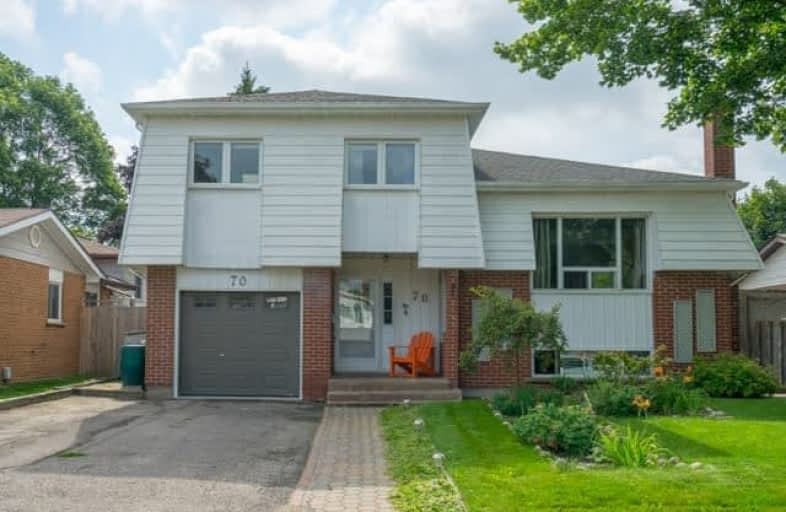Sold on Aug 28, 2017
Note: Property is not currently for sale or for rent.

-
Type: Detached
-
Style: Sidesplit 4
-
Size: 1500 sqft
-
Lot Size: 50 x 110 Feet
-
Age: 31-50 years
-
Taxes: $4,179 per year
-
Days on Site: 5 Days
-
Added: Sep 07, 2019 (5 days on market)
-
Updated:
-
Last Checked: 3 months ago
-
MLS®#: W3906502
-
Listed By: Sutton city realty inc., brokerage
Nicely Renovated, Spacious, Well Maintained With Lots Of Upgrades! Detached 3 Bdr, 4 Lvl Side Split In A Family Neighbourhood. Fully Renovated Kitchen, W/ Loads Of Storage, Maple Cabinets, Corian Counters, Bar Fridge, S/S Apps W/O To Upper Deck. Renovated Bathrooms. Hardwood Throughout. Large Master Bdr. Family Room W/ F/Place, W/O To Garden. Fully Fenced Yard, Perennial Gardens, 16 X 10 Powered Workshop, Lots Of Space For Kids & Pets. Just Move In & Enjoy
Extras
Good Sized Lot. Well Laid Out With No Wasted Space. Quality Renovations & Upgrades. Inc. Fridge, Stove, B/I Dishwasher, Bar Fridge, Washer, Dryer, Wood Stove. Exclude: All Curtains In Master Bdr, Living Rm. Roof '09, Furnace '13, A/C '15.
Property Details
Facts for 70 Parkview Drive, Orangeville
Status
Days on Market: 5
Last Status: Sold
Sold Date: Aug 28, 2017
Closed Date: Nov 29, 2017
Expiry Date: Dec 31, 2017
Sold Price: $530,000
Unavailable Date: Aug 28, 2017
Input Date: Aug 23, 2017
Property
Status: Sale
Property Type: Detached
Style: Sidesplit 4
Size (sq ft): 1500
Age: 31-50
Area: Orangeville
Community: Orangeville
Availability Date: 90 Days/ Dec 1
Inside
Bedrooms: 3
Bathrooms: 2
Kitchens: 1
Rooms: 7
Den/Family Room: Yes
Air Conditioning: Central Air
Fireplace: Yes
Laundry Level: Lower
Central Vacuum: Y
Washrooms: 2
Building
Basement: Finished
Heat Type: Forced Air
Heat Source: Gas
Exterior: Alum Siding
Exterior: Brick
Water Supply: Municipal
Special Designation: Unknown
Other Structures: Garden Shed
Parking
Driveway: Private
Garage Spaces: 1
Garage Type: Attached
Covered Parking Spaces: 2
Total Parking Spaces: 3
Fees
Tax Year: 2017
Tax Legal Description: Lot 100, Plan 110
Taxes: $4,179
Highlights
Feature: Fenced Yard
Feature: Park
Feature: Public Transit
Feature: Rec Centre
Feature: School
Land
Cross Street: Townline & C Line
Municipality District: Orangeville
Fronting On: South
Pool: None
Sewer: Sewers
Lot Depth: 110 Feet
Lot Frontage: 50 Feet
Additional Media
- Virtual Tour: https://www.pfretour.com/mls/73112
Rooms
Room details for 70 Parkview Drive, Orangeville
| Type | Dimensions | Description |
|---|---|---|
| Living Main | 5.10 x 3.30 | Hardwood Floor, Picture Window, Crown Moulding |
| Dining Main | 3.30 x 2.70 | Hardwood Floor, Window, Wainscoting |
| Kitchen Main | 5.10 x 2.70 | Hardwood Floor, Renovated, W/O To Deck |
| Master Upper | 5.90 x 3.30 | Hardwood Floor, His/Hers Closets, O/Looks Backyard |
| 2nd Br Upper | 3.10 x 4.20 | Hardwood Floor, Closet, Window |
| 3rd Br Upper | 2.70 x 4.20 | Hardwood Floor, Closet, Window |
| Family Ground | 5.80 x 3.10 | Hardwood Floor, Fireplace, W/O To Garden |
| Rec Bsmt | 5.10 x 6.40 | Laminate, Above Grade Window, Wood Stove |
| Utility Bsmt | 5.10 x 2.20 | Linoleum, Window |
| XXXXXXXX | XXX XX, XXXX |
XXXX XXX XXXX |
$XXX,XXX |
| XXX XX, XXXX |
XXXXXX XXX XXXX |
$XXX,XXX |
| XXXXXXXX XXXX | XXX XX, XXXX | $530,000 XXX XXXX |
| XXXXXXXX XXXXXX | XXX XX, XXXX | $549,900 XXX XXXX |

École élémentaire des Quatre-Rivières
Elementary: PublicSt Peter Separate School
Elementary: CatholicPrincess Margaret Public School
Elementary: PublicParkinson Centennial School
Elementary: PublicSt Andrew School
Elementary: CatholicPrincess Elizabeth Public School
Elementary: PublicDufferin Centre for Continuing Education
Secondary: PublicErin District High School
Secondary: PublicRobert F Hall Catholic Secondary School
Secondary: CatholicCentre Dufferin District High School
Secondary: PublicWestside Secondary School
Secondary: PublicOrangeville District Secondary School
Secondary: Public

