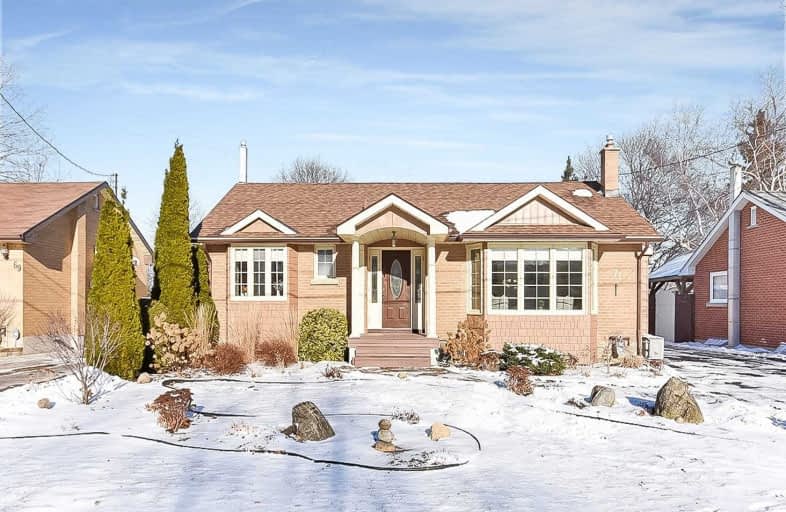Sold on Jan 25, 2019
Note: Property is not currently for sale or for rent.

-
Type: Detached
-
Style: Bungalow
-
Lot Size: 61 x 132 Feet
-
Age: 51-99 years
-
Taxes: $4,519 per year
-
Days on Site: 11 Days
-
Added: Sep 07, 2019 (1 week on market)
-
Updated:
-
Last Checked: 3 months ago
-
MLS®#: W4336025
-
Listed By: Royal lepage rcr realty, brokerage
2 + 2 Bdrm Bungalow Located In A Mature, Quiet Neighbourhood Within Walking Distance To Downtown. Formal Lr & Dr With Large Windows, Great For Large Family Gatherings. 2 Bdrms & A 4 Pce Bath On Main Level. Updated Kitchen With W/O Leading To Covered Deck O/L Well Manicured Backyard With Award Winning Perennial Gardens, Garden Shed & Workshop. Convenient Side Entrance Into Mudroom. Great In-Law Potential.
Extras
Finished Ll With Rec Room Featuring Gas Fp, 2 Bdrms With A/G Windows, 2 Pce Bath And Laundry With Shower. Single Car Detached Garage. Ample Parking In Driveway For 5 Vehicles. Many Updates Throughout The Years. Move In And Enjoy!
Property Details
Facts for 71 Bythia Street, Orangeville
Status
Days on Market: 11
Last Status: Sold
Sold Date: Jan 25, 2019
Closed Date: Mar 05, 2019
Expiry Date: Mar 31, 2019
Sold Price: $519,000
Unavailable Date: Jan 25, 2019
Input Date: Jan 14, 2019
Property
Status: Sale
Property Type: Detached
Style: Bungalow
Age: 51-99
Area: Orangeville
Community: Orangeville
Availability Date: Immediate
Inside
Bedrooms: 2
Bedrooms Plus: 2
Bathrooms: 2
Kitchens: 1
Rooms: 5
Den/Family Room: No
Air Conditioning: Central Air
Fireplace: Yes
Laundry Level: Lower
Washrooms: 2
Utilities
Electricity: Yes
Gas: Yes
Cable: Yes
Telephone: Yes
Building
Basement: Finished
Heat Type: Forced Air
Heat Source: Gas
Exterior: Brick
Exterior: Wood
Water Supply: Municipal
Special Designation: Unknown
Other Structures: Garden Shed
Other Structures: Workshop
Parking
Driveway: Private
Garage Spaces: 1
Garage Type: Detached
Covered Parking Spaces: 3
Total Parking Spaces: 4
Fees
Tax Year: 2018
Tax Legal Description: Plan 73 Lot 13 Pt Lot 14
Taxes: $4,519
Highlights
Feature: Fenced Yard
Feature: Hospital
Feature: Park
Feature: Public Transit
Feature: School
Land
Cross Street: Townline/Bythia
Municipality District: Orangeville
Fronting On: East
Pool: None
Sewer: Sewers
Lot Depth: 132 Feet
Lot Frontage: 61 Feet
Additional Media
- Virtual Tour: http://www.myvisuallistings.com/vtnb/274261
Rooms
Room details for 71 Bythia Street, Orangeville
| Type | Dimensions | Description |
|---|---|---|
| Kitchen Main | 2.87 x 4.31 | Eat-In Kitchen, W/O To Deck, Renovated |
| Living Main | 3.54 x 5.80 | Broadloom, Bow Window |
| Dining Main | 3.04 x 5.13 | Laminate, Formal Rm |
| Master Main | 3.00 x 3.70 | Laminate, His/Hers Closets, Window |
| 2nd Br Main | 2.68 x 3.19 | Laminate, Closet, Window |
| 3rd Br Bsmt | 2.28 x 3.36 | Broadloom |
| 4th Br Bsmt | 3.47 x 4.25 | Broadloom |
| Rec Bsmt | 5.04 x 7.06 | Broadloom, Fireplace, Above Grade Window |
| XXXXXXXX | XXX XX, XXXX |
XXXX XXX XXXX |
$XXX,XXX |
| XXX XX, XXXX |
XXXXXX XXX XXXX |
$XXX,XXX | |
| XXXXXXXX | XXX XX, XXXX |
XXXXXXXX XXX XXXX |
|
| XXX XX, XXXX |
XXXXXX XXX XXXX |
$XXX,XXX |
| XXXXXXXX XXXX | XXX XX, XXXX | $519,000 XXX XXXX |
| XXXXXXXX XXXXXX | XXX XX, XXXX | $529,000 XXX XXXX |
| XXXXXXXX XXXXXXXX | XXX XX, XXXX | XXX XXXX |
| XXXXXXXX XXXXXX | XXX XX, XXXX | $549,900 XXX XXXX |

École élémentaire des Quatre-Rivières
Elementary: PublicSt Peter Separate School
Elementary: CatholicPrincess Margaret Public School
Elementary: PublicParkinson Centennial School
Elementary: PublicSt Andrew School
Elementary: CatholicPrincess Elizabeth Public School
Elementary: PublicDufferin Centre for Continuing Education
Secondary: PublicErin District High School
Secondary: PublicRobert F Hall Catholic Secondary School
Secondary: CatholicCentre Dufferin District High School
Secondary: PublicWestside Secondary School
Secondary: PublicOrangeville District Secondary School
Secondary: Public

