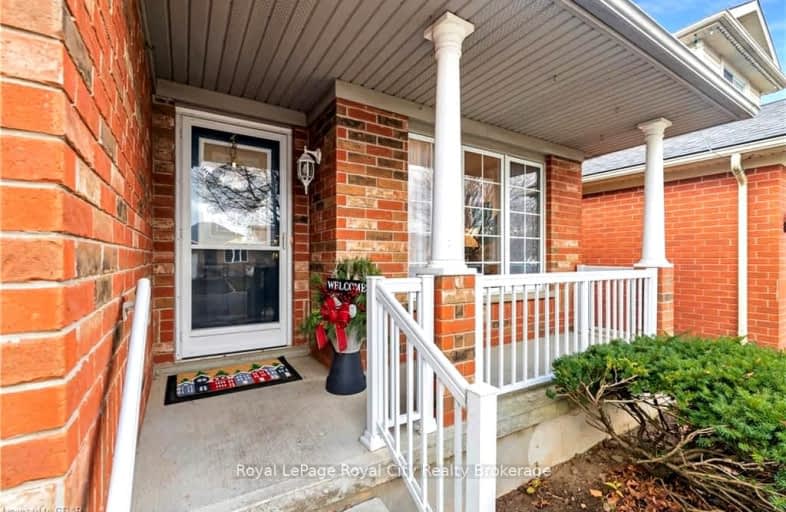Somewhat Walkable
- Some errands can be accomplished on foot.
Minimal Transit
- Almost all errands require a car.
Bikeable
- Some errands can be accomplished on bike.

École élémentaire des Quatre-Rivières
Elementary: PublicSpencer Avenue Elementary School
Elementary: PublicParkinson Centennial School
Elementary: PublicCredit Meadows Elementary School
Elementary: PublicSt Andrew School
Elementary: CatholicMontgomery Village Public School
Elementary: PublicDufferin Centre for Continuing Education
Secondary: PublicErin District High School
Secondary: PublicRobert F Hall Catholic Secondary School
Secondary: CatholicCentre Dufferin District High School
Secondary: PublicWestside Secondary School
Secondary: PublicOrangeville District Secondary School
Secondary: Public-
Walsh Crescent Park
Orangeville ON 2.82km -
Monora Lawn Bowling Club
633220 On-10, Orangeville ON L9W 2Z1 4.38km -
Hockley Valley Provincial Nature Reserve
Hockley Rd 7, Mono ON 11.26km
-
BMO Bank of Montreal
500 Riddell Rd, Orangeville ON L9W 5L1 0.53km -
TD Bank Financial Group
Riddell Rd, Orangeville ON 0.77km -
RBC Royal Bank
489 Broadway, Orangeville ON L9W 0A4 1.12km
- 2 bath
- 3 bed
- 1100 sqft
82 Colbourne Crescent, Orangeville, Ontario • L9W 5A9 • Orangeville












