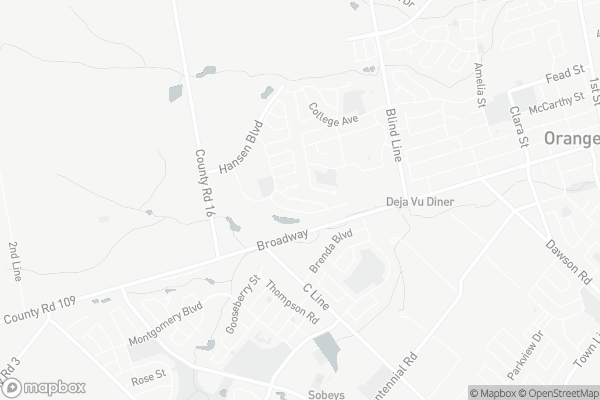Sold on Feb 07, 2016
Note: Property is not currently for sale or for rent.

-
Type: Detached
-
Style: Bungaloft
-
Size: 1500 sqft
-
Lot Size: 40.04 x 98.39 Feet
-
Age: 0-5 years
-
Taxes: $5,690 per year
-
Days on Site: 4 Days
-
Added: Feb 03, 2016 (4 days on market)
-
Updated:
-
Last Checked: 2 months ago
-
MLS®#: W3408132
-
Listed By: Re/max real estate centre inc., brokerage
Upgrades Galore! This 3 Year Old Devonleigh Built Bungaloft Ft: Upgraded Kitchen With Extended Cabinet, Backsplash & S/S Appliances. Fam Room Ft A Cozy Gas Fireplace With W/O To Concrete Patio & Landscaped/Fenced Yard. Master En-Suite Resort Ft W/I Tiled Shower, Dual Vanity & Water Closet. Enlarged Hw Staircase Leads Up To The Loft Area Which Ft 2 Generous Sized Rooms & 4Pc Bath. All Finishes Are Modern & Tasteful. Truly A Pleasure To Show!
Extras
Includes: S/S Appliances In Kitchen, Clothes Washer & Dryer, All Elf, Window Blinds & Hardware. Bsmt Is Fully Insulated & Has A R/I For Washroom, Lg Egress Windows & Cold Cellar, Simply Awaiting Your Ideas. Garage Includes Mezzanine & Gdo.
Property Details
Facts for 78 Wardlaw Avenue, Orangeville
Status
Days on Market: 4
Last Status: Sold
Sold Date: Feb 07, 2016
Closed Date: Apr 06, 2016
Expiry Date: May 03, 2016
Sold Price: $515,000
Unavailable Date: Feb 07, 2016
Input Date: Feb 03, 2016
Property
Status: Sale
Property Type: Detached
Style: Bungaloft
Size (sq ft): 1500
Age: 0-5
Area: Orangeville
Community: Orangeville
Availability Date: Flex
Inside
Bedrooms: 3
Bathrooms: 3
Kitchens: 1
Rooms: 7
Den/Family Room: Yes
Air Conditioning: Central Air
Fireplace: Yes
Laundry Level: Main
Washrooms: 3
Building
Basement: Full
Heat Type: Forced Air
Heat Source: Gas
Exterior: Alum Siding
Exterior: Brick
Water Supply: Municipal
Special Designation: Unknown
Retirement: N
Parking
Driveway: Private
Garage Spaces: 2
Garage Type: Attached
Covered Parking Spaces: 4
Fees
Tax Year: 2015
Tax Legal Description: Plan 7M51 Lot 20
Taxes: $5,690
Highlights
Feature: Fenced Yard
Land
Cross Street: Veteran's Way & Hans
Municipality District: Orangeville
Fronting On: North
Pool: None
Sewer: Sewers
Lot Depth: 98.39 Feet
Lot Frontage: 40.04 Feet
Acres: < .49
Additional Media
- Virtual Tour: http://tours.virtualgta.com/462738?idx=1
Rooms
Room details for 78 Wardlaw Avenue, Orangeville
| Type | Dimensions | Description |
|---|---|---|
| Kitchen Main | 3.28 x 5.64 | Backsplash, Pantry, Tile Floor |
| Great Rm Main | 4.37 x 5.44 | W/O To Yard, Hardwood Floor, Gas Fireplace |
| Master Main | 3.60 x 4.37 | 5 Pc Bath, Hardwood Floor, Large Window |
| 2nd Br Upper | 2.69 x 3.22 | Broadloom, Closet, Window |
| 3rd Br Upper | 2.69 x 3.09 | Broadloom, Closet, Window |
| Loft Upper | 2.67 x 2.97 | Broadloom |
| Laundry Main | - | W/O To Garage, Tile Floor, Custom Counter |
| XXXXXXXX | XXX XX, XXXX |
XXXX XXX XXXX |
$XXX,XXX |
| XXX XX, XXXX |
XXXXXX XXX XXXX |
$XXX,XXX |
| XXXXXXXX XXXX | XXX XX, XXXX | $515,000 XXX XXXX |
| XXXXXXXX XXXXXX | XXX XX, XXXX | $509,900 XXX XXXX |

Spencer Avenue Elementary School
Elementary: PublicCredit Meadows Elementary School
Elementary: PublicSt Benedict Elementary School
Elementary: CatholicSt Andrew School
Elementary: CatholicMontgomery Village Public School
Elementary: PublicPrincess Elizabeth Public School
Elementary: PublicDufferin Centre for Continuing Education
Secondary: PublicErin District High School
Secondary: PublicRobert F Hall Catholic Secondary School
Secondary: CatholicCentre Dufferin District High School
Secondary: PublicWestside Secondary School
Secondary: PublicOrangeville District Secondary School
Secondary: Public