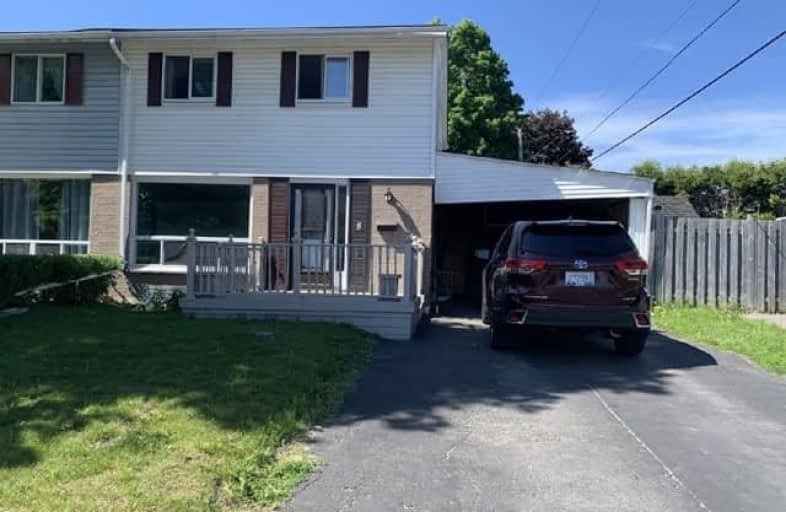Sold on Jun 23, 2020
Note: Property is not currently for sale or for rent.

-
Type: Semi-Detached
-
Style: 2-Storey
-
Size: 1100 sqft
-
Lot Size: 35 x 100 Feet
-
Age: No Data
-
Taxes: $3,448 per year
-
Days on Site: 13 Days
-
Added: Jun 10, 2020 (1 week on market)
-
Updated:
-
Last Checked: 3 months ago
-
MLS®#: W4794442
-
Listed By: Non-treb board office, brokerage
Family-Friendly & Quiet Neighbourhood! First-Time Buyer Or Investors Wanted! Additional Income From In-Law Suite In The Basement W/Sep Entrance. 4 Beds Up And 1 In Basement. Walking Distance All Amenities And Downtown. Short Drive To The By-Pass. Large Fenced Yard With A Gazebo On The Deck. Lots Of Parking And A Carport. You Will Love The Open Concept Living Room And Dining Room. Newer Laminate Flooring On The Main And Original Hardwood On The Upper Floor
Extras
Interboard Listing: Kitchener Waterloo Association Of Realtors**Parking Is Double Wide At Lower Part Of The Driveway. Appliances S Are Included Except The Freezer And Stove For The Basement. (Stove Plug & Space Already There).
Property Details
Facts for 8 Cardwell Street, Orangeville
Status
Days on Market: 13
Last Status: Sold
Sold Date: Jun 23, 2020
Closed Date: Aug 04, 2020
Expiry Date: Sep 01, 2020
Sold Price: $475,000
Unavailable Date: Jun 23, 2020
Input Date: Jun 15, 2020
Prior LSC: Listing with no contract changes
Property
Status: Sale
Property Type: Semi-Detached
Style: 2-Storey
Size (sq ft): 1100
Area: Orangeville
Community: Orangeville
Availability Date: Immediate
Assessment Amount: $264,000
Assessment Year: 2020
Inside
Bedrooms: 3
Bedrooms Plus: 1
Bathrooms: 2
Kitchens: 1
Kitchens Plus: 1
Rooms: 8
Den/Family Room: Yes
Air Conditioning: Central Air
Fireplace: No
Washrooms: 2
Building
Basement: Apartment
Heat Type: Forced Air
Heat Source: Gas
Exterior: Alum Siding
Energy Certificate: N
Water Supply: Municipal
Special Designation: Unknown
Parking
Driveway: Private
Garage Spaces: 1
Garage Type: Carport
Covered Parking Spaces: 3
Total Parking Spaces: 4
Fees
Tax Year: 2020
Tax Legal Description: 8 Pt Lts 12&13, Blk 4, Pl 233 As In Mf111053; S/T
Taxes: $3,448
Land
Cross Street: Townline/Erindale
Municipality District: Orangeville
Fronting On: East
Pool: None
Sewer: Sewers
Lot Depth: 100 Feet
Lot Frontage: 35 Feet
Acres: < .50
Zoning: Res
Rooms
Room details for 8 Cardwell Street, Orangeville
| Type | Dimensions | Description |
|---|---|---|
| Living Main | 3.24 x 4.98 | |
| Dining Main | 2.98 x 2.45 | |
| Kitchen Main | 4.73 x 4.33 | |
| Master 2nd | 2.59 x 3.72 | |
| Br 2nd | 2.70 x 3.82 | |
| Br 2nd | 2.34 x 2.82 | |
| Br 2nd | 2.30 x 2.80 | |
| Kitchen Bsmt | 1.61 x 4.38 | |
| Br Bsmt | 3.12 x 5.33 | |
| Rec Bsmt | 2.62 x 3.12 |
| XXXXXXXX | XXX XX, XXXX |
XXXX XXX XXXX |
$XXX,XXX |
| XXX XX, XXXX |
XXXXXX XXX XXXX |
$XXX,XXX | |
| XXXXXXXX | XXX XX, XXXX |
XXXXXXX XXX XXXX |
|
| XXX XX, XXXX |
XXXXXX XXX XXXX |
$XXX,XXX | |
| XXXXXXXX | XXX XX, XXXX |
XXXX XXX XXXX |
$XXX,XXX |
| XXX XX, XXXX |
XXXXXX XXX XXXX |
$XXX,XXX |
| XXXXXXXX XXXX | XXX XX, XXXX | $475,000 XXX XXXX |
| XXXXXXXX XXXXXX | XXX XX, XXXX | $499,900 XXX XXXX |
| XXXXXXXX XXXXXXX | XXX XX, XXXX | XXX XXXX |
| XXXXXXXX XXXXXX | XXX XX, XXXX | $474,900 XXX XXXX |
| XXXXXXXX XXXX | XXX XX, XXXX | $399,900 XXX XXXX |
| XXXXXXXX XXXXXX | XXX XX, XXXX | $409,900 XXX XXXX |

École élémentaire des Quatre-Rivières
Elementary: PublicSt Peter Separate School
Elementary: CatholicPrincess Margaret Public School
Elementary: PublicParkinson Centennial School
Elementary: PublicSt Andrew School
Elementary: CatholicPrincess Elizabeth Public School
Elementary: PublicDufferin Centre for Continuing Education
Secondary: PublicErin District High School
Secondary: PublicRobert F Hall Catholic Secondary School
Secondary: CatholicCentre Dufferin District High School
Secondary: PublicWestside Secondary School
Secondary: PublicOrangeville District Secondary School
Secondary: Public

