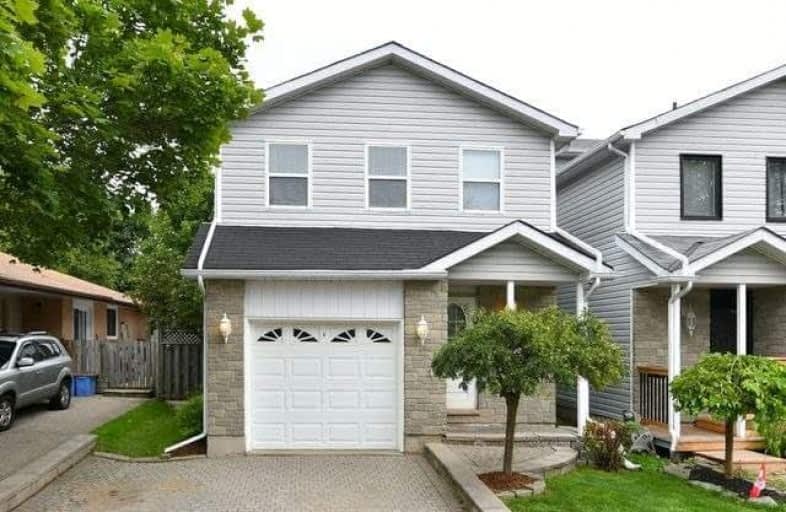Sold on Aug 22, 2017
Note: Property is not currently for sale or for rent.

-
Type: Detached
-
Style: Sidesplit 4
-
Lot Size: 30 x 115 Feet
-
Age: No Data
-
Taxes: $4,078 per year
-
Days on Site: 1 Days
-
Added: Sep 07, 2019 (1 day on market)
-
Updated:
-
Last Checked: 3 months ago
-
MLS®#: W3904707
-
Listed By: Royal lepage rcr realty, brokerage
In A Quiet Family Friendly Neighbourhood, This Multi Storey 3 Bdrm Home Backs Onto Parkland (Access From The Private Treed/Fenced Backyard). Light & Bright Mn Flr. Kit W Bay Wndw & W/O To 2 Tiered Deck. Entry Level Powder Rm. Mbr W 4 Pce Ens (Uninstalled Toilet/Shower Fixtures Included) And Wicc. Up Lvl Has 2 Br & Updated Mn Bth. Fin Lwr Lvl W Rec Rm W Gas Fp (Most Ll Furniture Can Be Included: 2 Couches, 2 End Tables + Coffee Table, Foosball Table, Tv).
Extras
Loads Of Storage Under Stairs. Updates: F/S/Dw/Mw/W/D 2017, Cac 2015, Furnace 2011, Shingles 2008. Include Wndw Cvrgs, Agdo, B/I Shelving, Bldg Materials: ...
Property Details
Facts for 81 Shirley Street, Orangeville
Status
Days on Market: 1
Last Status: Sold
Sold Date: Aug 22, 2017
Closed Date: Sep 15, 2017
Expiry Date: Dec 31, 2017
Sold Price: $437,000
Unavailable Date: Aug 22, 2017
Input Date: Aug 21, 2017
Prior LSC: Listing with no contract changes
Property
Status: Sale
Property Type: Detached
Style: Sidesplit 4
Area: Orangeville
Community: Orangeville
Availability Date: 15 Days Or Tbd
Inside
Bedrooms: 3
Bathrooms: 3
Kitchens: 1
Rooms: 6
Den/Family Room: No
Air Conditioning: Central Air
Fireplace: Yes
Laundry Level: Lower
Central Vacuum: N
Washrooms: 3
Utilities
Electricity: Yes
Gas: Yes
Cable: Yes
Telephone: Yes
Building
Basement: Finished
Heat Type: Forced Air
Heat Source: Gas
Exterior: Stone
Exterior: Vinyl Siding
Elevator: N
UFFI: No
Water Supply: Municipal
Special Designation: Unknown
Parking
Driveway: Private
Garage Spaces: 1
Garage Type: Attached
Covered Parking Spaces: 1
Total Parking Spaces: 2
Fees
Tax Year: 2017
Tax Legal Description: Plan 73 Pt Lot 157 Rp 7R4176 Parts 11 & 12
Taxes: $4,078
Highlights
Feature: Fenced Yard
Feature: Level
Feature: Park
Feature: Public Transit
Feature: Wooded/Treed
Land
Cross Street: Lawrence/Shirley
Municipality District: Orangeville
Fronting On: East
Pool: None
Sewer: Sewers
Lot Depth: 115 Feet
Lot Frontage: 30 Feet
Acres: < .50
Additional Media
- Virtual Tour: http://tours.viewpointimaging.ca/ub/65613
Rooms
Room details for 81 Shirley Street, Orangeville
| Type | Dimensions | Description |
|---|---|---|
| Kitchen Main | 2.86 x 2.81 | Bay Window, W/O To Deck, Eat-In Kitchen |
| Dining Main | 3.30 x 3.52 | Combined W/Living |
| Living Main | 5.82 x 3.44 | Combined W/Dining |
| Master 2nd | 4.71 x 3.41 | W/I Closet, 4 Pc Ensuite, Window |
| 2nd Br 2nd | 2.78 x 4.36 | Broadloom, Ceiling Fan, Window |
| 3rd Br 2nd | 4.33 x 3.55 | Broadloom, Ceiling Fan, Window |
| Rec Lower | 3.93 x 6.07 |
| XXXXXXXX | XXX XX, XXXX |
XXXX XXX XXXX |
$XXX,XXX |
| XXX XX, XXXX |
XXXXXX XXX XXXX |
$XXX,XXX |
| XXXXXXXX XXXX | XXX XX, XXXX | $437,000 XXX XXXX |
| XXXXXXXX XXXXXX | XXX XX, XXXX | $419,900 XXX XXXX |

École élémentaire des Quatre-Rivières
Elementary: PublicSt Peter Separate School
Elementary: CatholicPrincess Margaret Public School
Elementary: PublicParkinson Centennial School
Elementary: PublicSt Andrew School
Elementary: CatholicPrincess Elizabeth Public School
Elementary: PublicDufferin Centre for Continuing Education
Secondary: PublicErin District High School
Secondary: PublicRobert F Hall Catholic Secondary School
Secondary: CatholicCentre Dufferin District High School
Secondary: PublicWestside Secondary School
Secondary: PublicOrangeville District Secondary School
Secondary: Public

