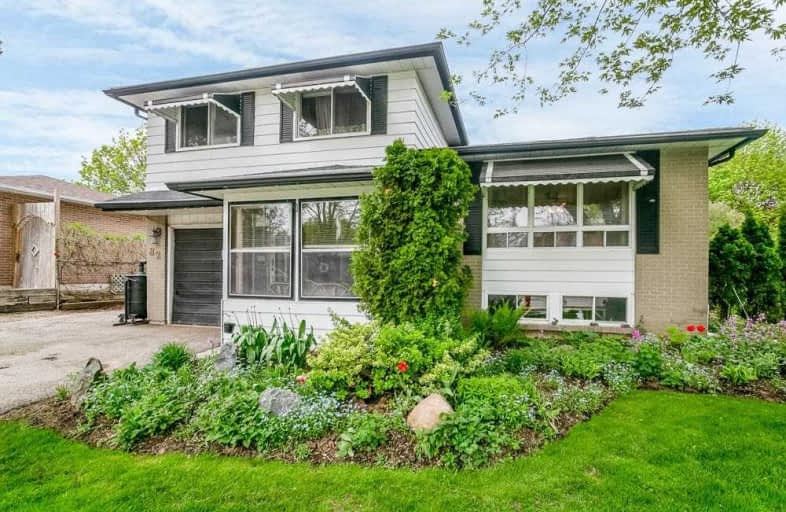Sold on Jun 08, 2019
Note: Property is not currently for sale or for rent.

-
Type: Detached
-
Style: Sidesplit 4
-
Lot Size: 62 x 115 Feet
-
Age: No Data
-
Taxes: $4,588 per year
-
Days on Site: 9 Days
-
Added: Sep 07, 2019 (1 week on market)
-
Updated:
-
Last Checked: 3 months ago
-
MLS®#: W4467598
-
Listed By: Re/max real estate centre inc., brokerage
Detached 4 Bedroom, 4 Level Side Split On A Large In-Town Lot! Located In Great Family Oriented Neighbourhood And Well Within Walking Distance To Nearby Schools, Amenities And Downtown Core. They Don't Come Up Often On This Quite Crescent, So Don't Miss The Opportunity To Turn This Spacious House Into Your Perfect Family Home!
Extras
Front Porch Reshingled 2019. Stainless Steel Napoleon Bbq, Dishwasher, Washer, Dryer, All Elf's. Check Out Virtual Tour Link For More Photos And A Video Tour.
Property Details
Facts for 82 Maple Crescent, Orangeville
Status
Days on Market: 9
Last Status: Sold
Sold Date: Jun 08, 2019
Closed Date: Aug 01, 2019
Expiry Date: Aug 30, 2019
Sold Price: $510,000
Unavailable Date: Jun 08, 2019
Input Date: May 30, 2019
Property
Status: Sale
Property Type: Detached
Style: Sidesplit 4
Area: Orangeville
Community: Orangeville
Availability Date: Tbd
Inside
Bedrooms: 4
Bathrooms: 3
Kitchens: 1
Rooms: 8
Den/Family Room: Yes
Air Conditioning: None
Fireplace: No
Washrooms: 3
Utilities
Electricity: Yes
Gas: Yes
Cable: Available
Telephone: Available
Building
Basement: Part Fin
Heat Type: Forced Air
Heat Source: Gas
Exterior: Alum Siding
Exterior: Brick
Water Supply: Municipal
Special Designation: Unknown
Other Structures: Garden Shed
Parking
Driveway: Private
Garage Spaces: 1
Garage Type: Built-In
Covered Parking Spaces: 3
Total Parking Spaces: 4
Fees
Tax Year: 2019
Tax Legal Description: Lt 47, Pl 100 ; S/T Mf34063,Mf43615 Orangeville
Taxes: $4,588
Highlights
Feature: Fenced Yard
Feature: Hospital
Feature: Park
Feature: Rec Centre
Feature: School
Land
Cross Street: Dawson To Madison To
Municipality District: Orangeville
Fronting On: East
Parcel Number: 340080062
Pool: None
Sewer: Sewers
Lot Depth: 115 Feet
Lot Frontage: 62 Feet
Lot Irregularities: As Per Mpac
Additional Media
- Virtual Tour: http://wylieford.homelistingtours.com/listing2/82-maple-crescent
Rooms
Room details for 82 Maple Crescent, Orangeville
| Type | Dimensions | Description |
|---|---|---|
| Kitchen Main | 2.44 x 4.82 | Breakfast Area, W/O To Deck |
| Dining Main | 2.68 x 3.29 | Combined W/Living, Window |
| Living Main | 4.72 x 3.35 | Combined W/Dining, Large Window |
| Master Upper | 3.45 x 3.18 | Large Closet, Ceiling Fan, Broadloom |
| 2nd Br Upper | 3.49 x 2.44 | Closet, Window, Hardwood Floor |
| 3rd Br Upper | 2.41 x 3.20 | Closet, Window, Broadloom |
| 4th Br Upper | 3.29 x 2.47 | Closet, Window, Broadloom |
| Family Ground | 3.05 x 4.27 | Gas Fireplace, W/O To Yard, 2 Pc Bath |
| Rec Lower | 5.46 x 4.69 | Partly Finished, Above Grade Window |
| XXXXXXXX | XXX XX, XXXX |
XXXX XXX XXXX |
$XXX,XXX |
| XXX XX, XXXX |
XXXXXX XXX XXXX |
$XXX,XXX |
| XXXXXXXX XXXX | XXX XX, XXXX | $510,000 XXX XXXX |
| XXXXXXXX XXXXXX | XXX XX, XXXX | $519,900 XXX XXXX |

École élémentaire des Quatre-Rivières
Elementary: PublicSt Peter Separate School
Elementary: CatholicPrincess Margaret Public School
Elementary: PublicParkinson Centennial School
Elementary: PublicSt Andrew School
Elementary: CatholicPrincess Elizabeth Public School
Elementary: PublicDufferin Centre for Continuing Education
Secondary: PublicErin District High School
Secondary: PublicRobert F Hall Catholic Secondary School
Secondary: CatholicCentre Dufferin District High School
Secondary: PublicWestside Secondary School
Secondary: PublicOrangeville District Secondary School
Secondary: Public

