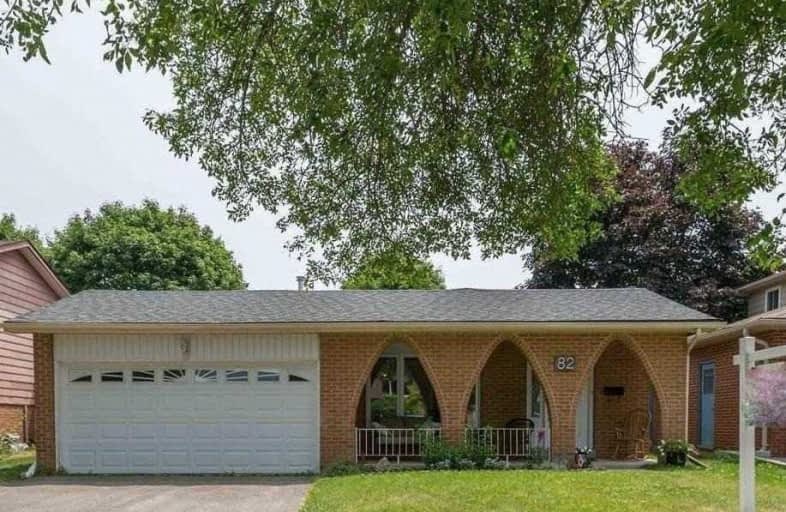Sold on Aug 06, 2019
Note: Property is not currently for sale or for rent.

-
Type: Detached
-
Style: Backsplit 3
-
Lot Size: 50 x 110 Feet
-
Age: No Data
-
Taxes: $4,251 per year
-
Days on Site: 27 Days
-
Added: Sep 07, 2019 (3 weeks on market)
-
Updated:
-
Last Checked: 3 months ago
-
MLS®#: W4514081
-
Listed By: Re/max all-stars realty inc., brokerage
Wow! Great Renovated Upgraded Forever Home. Prime Sought After South Orangeville. Spotless& Ready To Move In. Large Kitchen With Huge Pantry & W/O. Really Large Luxurious Bathroom. Pocket Door. Double Garage (Insulated) Doubles As A Man Cave For All Seasons With Heater/ 3 Entry Points. Large Garden Shed/ Play House With Electricity. Entry Hall Built Ins Included. Yeah! No Car Shuffling! Home Is Sun Drenched *Amazing Covered Front Porch. Beautiful Laundry.
Extras
Fridge, Stove, Dishwasher, Washer, Dryer, Window Covers, Gas Furnace And Equipment, Central And Broadloom Where Laid, Heater In Garage Built Ins In Front Hall Closet. Tankless Water Heater , Water Softener.**Note Walk To French School
Property Details
Facts for 82 Parkview Drive, Orangeville
Status
Days on Market: 27
Last Status: Sold
Sold Date: Aug 06, 2019
Closed Date: Aug 23, 2019
Expiry Date: Oct 23, 2019
Sold Price: $525,500
Unavailable Date: Aug 06, 2019
Input Date: Jul 11, 2019
Prior LSC: Listing with no contract changes
Property
Status: Sale
Property Type: Detached
Style: Backsplit 3
Area: Orangeville
Community: Orangeville
Availability Date: Tba
Inside
Bedrooms: 3
Bathrooms: 2
Kitchens: 1
Rooms: 7
Den/Family Room: Yes
Air Conditioning: Central Air
Fireplace: Yes
Washrooms: 2
Building
Basement: Finished
Heat Type: Forced Air
Heat Source: Gas
Exterior: Alum Siding
Exterior: Brick
Water Supply: Municipal
Special Designation: Unknown
Other Structures: Garden Shed
Parking
Driveway: Private
Garage Spaces: 2
Garage Type: Attached
Covered Parking Spaces: 2
Total Parking Spaces: 4
Fees
Tax Year: 2019
Tax Legal Description: Plan 110 Lot 97
Taxes: $4,251
Highlights
Feature: Park
Feature: School
Land
Cross Street: Century & Townline S
Municipality District: Orangeville
Fronting On: South
Pool: None
Sewer: Sewers
Lot Depth: 110 Feet
Lot Frontage: 50 Feet
Additional Media
- Virtual Tour: https://goo.gl/zmGBRQ
Rooms
Room details for 82 Parkview Drive, Orangeville
| Type | Dimensions | Description |
|---|---|---|
| Kitchen Main | 3.10 x 6.70 | Eat-In Kitchen, Renovated, Irregular Rm |
| Living Main | 3.66 x 7.64 | Picture Window, O/Looks Frontyard, Combined W/Dining |
| Dining Main | 3.50 x 7.64 | W/O To Sundeck, Combined W/Living |
| Master 2nd | 3.36 x 3.80 | Semi Ensuite, W/I Closet, Hardwood Floor |
| 2nd Br 2nd | 2.82 x 3.90 | Hardwood Floor |
| 3rd Br 2nd | 2.90 x 2.90 | Hardwood Floor |
| Bathroom 2nd | - | Granite Counter, Renovated, Pocket Doors |
| Family Lower | 3.73 x 6.40 | Broadloom |
| Laundry Lower | - | Renovated |
| Office Lower | - | |
| Bathroom Lower | - | 3 Pc Bath |
| XXXXXXXX | XXX XX, XXXX |
XXXX XXX XXXX |
$XXX,XXX |
| XXX XX, XXXX |
XXXXXX XXX XXXX |
$XXX,XXX |
| XXXXXXXX XXXX | XXX XX, XXXX | $525,500 XXX XXXX |
| XXXXXXXX XXXXXX | XXX XX, XXXX | $539,900 XXX XXXX |

École élémentaire des Quatre-Rivières
Elementary: PublicSt Peter Separate School
Elementary: CatholicPrincess Margaret Public School
Elementary: PublicParkinson Centennial School
Elementary: PublicSt Andrew School
Elementary: CatholicPrincess Elizabeth Public School
Elementary: PublicDufferin Centre for Continuing Education
Secondary: PublicErin District High School
Secondary: PublicRobert F Hall Catholic Secondary School
Secondary: CatholicCentre Dufferin District High School
Secondary: PublicWestside Secondary School
Secondary: PublicOrangeville District Secondary School
Secondary: Public

