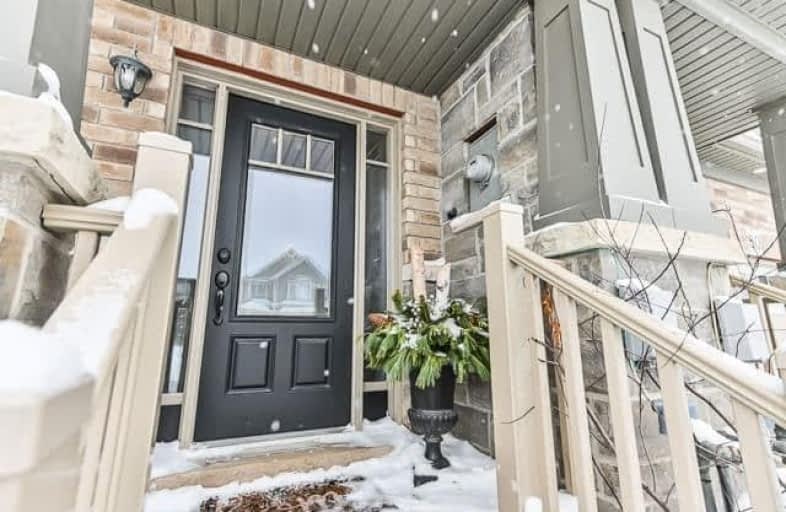Sold on Mar 19, 2019
Note: Property is not currently for sale or for rent.

-
Type: Att/Row/Twnhouse
-
Style: 2-Storey
-
Size: 1100 sqft
-
Lot Size: 18.05 x 108.27 Feet
-
Age: 6-15 years
-
Taxes: $3,800 per year
-
Days on Site: 6 Days
-
Added: Mar 13, 2019 (6 days on market)
-
Updated:
-
Last Checked: 2 months ago
-
MLS®#: W4381327
-
Listed By: Re/max urban toronto team realty inc., brokerage
The Perfect Home! Finished Top To Bottom, This Warm & Cozy, Freehold Townhome Embraces Southern Exposure With An Elevated View & Fully Finished Walkout Basement. This Beautiful Town Home Faces Detached Houses & Backs Onto A Picturesque Ravine Setting. Stone And Brick Exterior, Meticulously Clean Interior, Large Picture Windows, Pot Lights, Upper Level Laundry An Absolute Must See!
Extras
Recently Updated Stainless Steel Appliances In Kitchen, Main And Lower Levels Bright, Open And Completely Finished! 3 Spacious Bedrooms Upstairs With Laundry! With Park Like Walking And Biking Trails Nearby Trails Nearby, This Is The One!
Property Details
Facts for 82 Preston Drive, Orangeville
Status
Days on Market: 6
Last Status: Sold
Sold Date: Mar 19, 2019
Closed Date: Jun 05, 2019
Expiry Date: Jun 13, 2019
Sold Price: $530,200
Unavailable Date: Mar 19, 2019
Input Date: Mar 13, 2019
Property
Status: Sale
Property Type: Att/Row/Twnhouse
Style: 2-Storey
Size (sq ft): 1100
Age: 6-15
Area: Orangeville
Community: Orangeville
Availability Date: 60 Days
Inside
Bedrooms: 3
Bathrooms: 3
Kitchens: 1
Rooms: 8
Den/Family Room: Yes
Air Conditioning: Central Air
Fireplace: No
Washrooms: 3
Building
Basement: Finished
Basement 2: W/O
Heat Type: Forced Air
Heat Source: Gas
Exterior: Stone
Exterior: Vinyl Siding
Water Supply: Municipal
Special Designation: Unknown
Parking
Driveway: Private
Garage Spaces: 1
Garage Type: Built-In
Covered Parking Spaces: 1
Fees
Tax Year: 2018
Tax Legal Description: Pt Blk 50, Plan 7M47 Des As Pts 7 & 8
Taxes: $3,800
Highlights
Feature: Clear View
Feature: Ravine
Land
Cross Street: Hansen/Parkinson/Pre
Municipality District: Orangeville
Fronting On: South
Pool: None
Sewer: Sewers
Lot Depth: 108.27 Feet
Lot Frontage: 18.05 Feet
Additional Media
- Virtual Tour: http://www.studiogtavirtualtour.ca/82-preston-drive-orangeville-collin-brown
Rooms
Room details for 82 Preston Drive, Orangeville
| Type | Dimensions | Description |
|---|---|---|
| Kitchen Main | - | |
| Breakfast Main | - | |
| Living Main | - | |
| Master Upper | - | |
| 2nd Br Upper | - | |
| 3rd Br Upper | - | |
| Laundry Upper | - | |
| Family Lower | - |
| XXXXXXXX | XXX XX, XXXX |
XXXX XXX XXXX |
$XXX,XXX |
| XXX XX, XXXX |
XXXXXX XXX XXXX |
$XXX,XXX | |
| XXXXXXXX | XXX XX, XXXX |
XXXX XXX XXXX |
$XXX,XXX |
| XXX XX, XXXX |
XXXXXX XXX XXXX |
$XXX,XXX | |
| XXXXXXXX | XXX XX, XXXX |
XXXX XXX XXXX |
$XXX,XXX |
| XXX XX, XXXX |
XXXXXX XXX XXXX |
$XXX,XXX |
| XXXXXXXX XXXX | XXX XX, XXXX | $590,000 XXX XXXX |
| XXXXXXXX XXXXXX | XXX XX, XXXX | $599,000 XXX XXXX |
| XXXXXXXX XXXX | XXX XX, XXXX | $530,200 XXX XXXX |
| XXXXXXXX XXXXXX | XXX XX, XXXX | $529,900 XXX XXXX |
| XXXXXXXX XXXX | XXX XX, XXXX | $415,000 XXX XXXX |
| XXXXXXXX XXXXXX | XXX XX, XXXX | $389,900 XXX XXXX |

Spencer Avenue Elementary School
Elementary: PublicCredit Meadows Elementary School
Elementary: PublicSt Benedict Elementary School
Elementary: CatholicSt Andrew School
Elementary: CatholicMontgomery Village Public School
Elementary: PublicPrincess Elizabeth Public School
Elementary: PublicDufferin Centre for Continuing Education
Secondary: PublicErin District High School
Secondary: PublicRobert F Hall Catholic Secondary School
Secondary: CatholicCentre Dufferin District High School
Secondary: PublicWestside Secondary School
Secondary: PublicOrangeville District Secondary School
Secondary: Public- 3 bath
- 3 bed
308 Elderberry Street, Orangeville, Ontario • L9W 4Z6 • Orangeville



