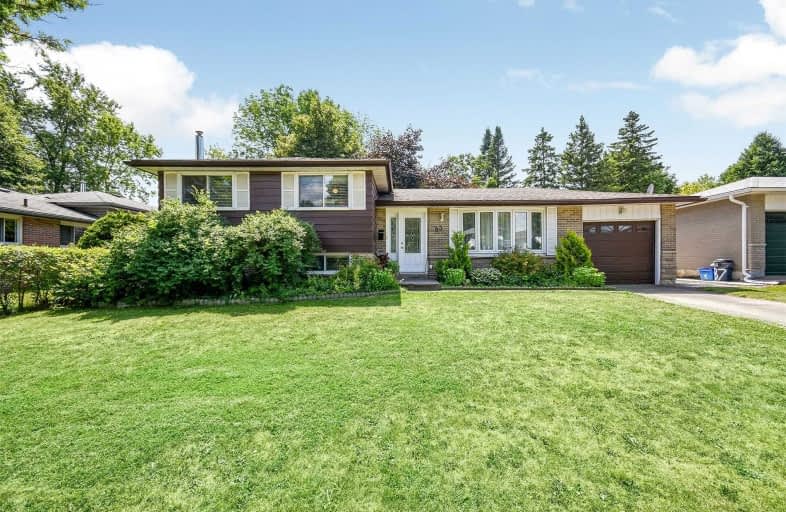Sold on Aug 26, 2019
Note: Property is not currently for sale or for rent.

-
Type: Detached
-
Style: Sidesplit 3
-
Size: 1100 sqft
-
Lot Size: 60 x 110 Feet
-
Age: 31-50 years
-
Taxes: $4,139 per year
-
Days on Site: 25 Days
-
Added: Sep 07, 2019 (3 weeks on market)
-
Updated:
-
Last Checked: 3 months ago
-
MLS®#: W4536948
-
Listed By: Re/max realty specialists inc., brokerage
Mature Large Landscaped Yard With A Family-Sized Home. Pride Of Ownership Is Evident. Highly Desired Neighbourhood. Close To Schools. The Lower Level Has A Family Room And Office/Den. The Efficient Kitchen Features Oak Cabinets And A Granite Counter. Walk To Every Kids Park Or Downtown Orangeville. You'll Be Pleased To Call This "Home"
Extras
Furnace '08, Air Conditioner '08, Shingles 2010, Eaves Troughing 2010, Incl: Fridge, Stove, Washer, Dryer, Dishwasher, All Elfs, Fans, Blinds, Sheers, Water Softener, And Tv In Family Room. Extra: Jacuzzi Tub In Main Bath, 2 Skylights
Property Details
Facts for 83 Maple Crescent, Orangeville
Status
Days on Market: 25
Last Status: Sold
Sold Date: Aug 26, 2019
Closed Date: Sep 27, 2019
Expiry Date: Nov 01, 2019
Sold Price: $528,000
Unavailable Date: Aug 26, 2019
Input Date: Aug 03, 2019
Property
Status: Sale
Property Type: Detached
Style: Sidesplit 3
Size (sq ft): 1100
Age: 31-50
Area: Orangeville
Community: Orangeville
Availability Date: Flex Tba
Inside
Bedrooms: 3
Bathrooms: 2
Kitchens: 1
Rooms: 6
Den/Family Room: No
Air Conditioning: Central Air
Fireplace: Yes
Laundry Level: Lower
Central Vacuum: Y
Washrooms: 2
Utilities
Electricity: Yes
Gas: Yes
Cable: Yes
Telephone: Yes
Building
Basement: Crawl Space
Basement 2: Finished
Heat Type: Forced Air
Heat Source: Gas
Exterior: Alum Siding
Exterior: Brick
Elevator: N
UFFI: No
Energy Certificate: N
Green Verification Status: N
Water Supply: Municipal
Special Designation: Unknown
Other Structures: Garden Shed
Retirement: N
Parking
Driveway: Private
Garage Spaces: 1
Garage Type: Attached
Covered Parking Spaces: 3
Total Parking Spaces: 4
Fees
Tax Year: 2019
Tax Legal Description: Lt 40 Pl 100 S/T Mf34063
Taxes: $4,139
Highlights
Feature: Fenced Yard
Feature: Park
Feature: Place Of Worship
Feature: School
Land
Cross Street: Dawson/Madison/Lawre
Municipality District: Orangeville
Fronting On: West
Parcel Number: 340080055
Pool: None
Sewer: Sewers
Lot Depth: 110 Feet
Lot Frontage: 60 Feet
Lot Irregularities: Aprd
Acres: < .50
Zoning: Residential
Waterfront: None
Additional Media
- Virtual Tour: http://www.myvisuallistings.com/vtnb/285221
Rooms
Room details for 83 Maple Crescent, Orangeville
| Type | Dimensions | Description |
|---|---|---|
| Living Main | 3.30 x 4.64 | Hardwood Floor, Picture Window, Crown Moulding |
| Kitchen Main | 2.57 x 3.22 | Granite Counter, Backsplash, W/O To Deck |
| Dining Main | 2.47 x 2.84 | Hardwood Floor, Window, Crown Moulding |
| Br Upper | 3.80 x 3.18 | Broadloom, Closet |
| 2nd Br Upper | 3.15 x 2.78 | Broadloom, Closet |
| 3rd Br Upper | 3.36 x 2.49 | Broadloom, Closet |
| Family Lower | 3.80 x 4.64 | Broadloom, Gas Fireplace |
| Den Lower | 2.57 x 3.22 | Broadloom |
| XXXXXXXX | XXX XX, XXXX |
XXXX XXX XXXX |
$XXX,XXX |
| XXX XX, XXXX |
XXXXXX XXX XXXX |
$XXX,XXX |
| XXXXXXXX XXXX | XXX XX, XXXX | $528,000 XXX XXXX |
| XXXXXXXX XXXXXX | XXX XX, XXXX | $538,900 XXX XXXX |

École élémentaire des Quatre-Rivières
Elementary: PublicSt Peter Separate School
Elementary: CatholicPrincess Margaret Public School
Elementary: PublicParkinson Centennial School
Elementary: PublicSt Andrew School
Elementary: CatholicPrincess Elizabeth Public School
Elementary: PublicDufferin Centre for Continuing Education
Secondary: PublicErin District High School
Secondary: PublicRobert F Hall Catholic Secondary School
Secondary: CatholicCentre Dufferin District High School
Secondary: PublicWestside Secondary School
Secondary: PublicOrangeville District Secondary School
Secondary: Public

