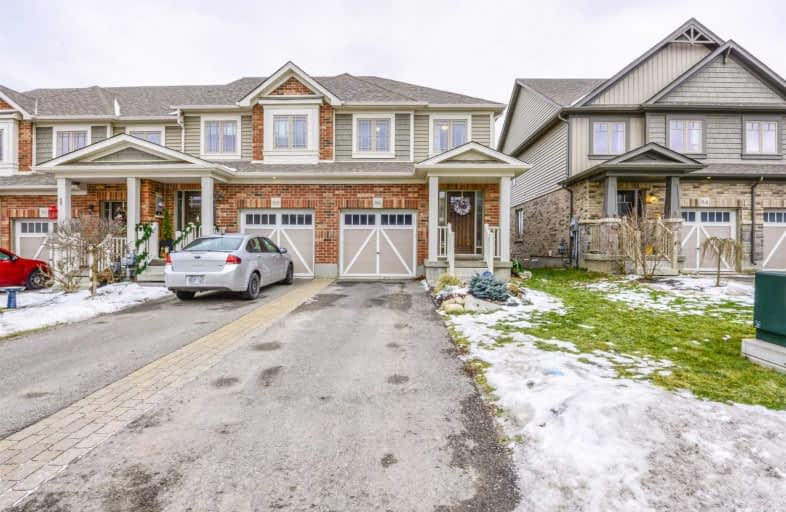Sold on Dec 24, 2018
Note: Property is not currently for sale or for rent.

-
Type: Att/Row/Twnhouse
-
Style: 2-Storey
-
Size: 1100 sqft
-
Lot Size: 22.97 x 108.27 Feet
-
Age: 6-15 years
-
Taxes: $4,138 per year
-
Days on Site: 4 Days
-
Added: Dec 20, 2018 (4 days on market)
-
Updated:
-
Last Checked: 2 months ago
-
MLS®#: W4324920
-
Listed By: Modern solution realty inc., brokerage
Welcome Home!Bright End Unit Townhome With Southern Exposure Backing On To Trails, Trees & Pond. No Neighbors Behind.Open Concept Main Floor W 2 Pc Powder Room,Large Eat In Kitchen, With Stainless Steel Appliances,Opens To Family Room With Laminate Flooring & W/O To Elevated Deck.Finshished Basement With W/O To Patio With Gas Hook Up For Bbq. Upper Level With Huge Main Bathroom,3 Bedrooms And Laundry.A Must See Property In One Of Orangeville's Newest Areas!
Extras
Features Incl: Walkouts From Both Main & Lower Levels, Open Cconcept Kitchen/Eat In Area. Big Windows, Ceramic Floors, Gorgeous Flooring Thru Out, Covered Patio Below With A Fully Fenced Yard. Must See!
Property Details
Facts for 86 Preston Drive, Orangeville
Status
Days on Market: 4
Last Status: Sold
Sold Date: Dec 24, 2018
Closed Date: Feb 27, 2019
Expiry Date: Feb 18, 2019
Sold Price: $515,000
Unavailable Date: Dec 24, 2018
Input Date: Dec 20, 2018
Property
Status: Sale
Property Type: Att/Row/Twnhouse
Style: 2-Storey
Size (sq ft): 1100
Age: 6-15
Area: Orangeville
Community: Orangeville
Availability Date: Tbd
Inside
Bedrooms: 3
Bathrooms: 2
Kitchens: 1
Rooms: 6
Den/Family Room: Yes
Air Conditioning: Central Air
Fireplace: No
Laundry Level: Upper
Washrooms: 2
Utilities
Electricity: Yes
Gas: Yes
Cable: Yes
Telephone: Yes
Building
Basement: Fin W/O
Heat Type: Forced Air
Heat Source: Gas
Exterior: Brick Front
Exterior: Vinyl Siding
Water Supply: Municipal
Special Designation: Unknown
Other Structures: Garden Shed
Parking
Driveway: Private
Garage Spaces: 1
Garage Type: Built-In
Covered Parking Spaces: 2
Fees
Tax Year: 2018
Tax Legal Description: Pt Block 51,Plan 7M47 Des Pts 1,12 Pl7R6088
Taxes: $4,138
Highlights
Feature: Clear View
Feature: Fenced Yard
Land
Cross Street: Hansen Blvd And Coun
Municipality District: Orangeville
Fronting On: South
Pool: Abv Grnd
Sewer: Sewers
Lot Depth: 108.27 Feet
Lot Frontage: 22.97 Feet
Acres: < .50
Additional Media
- Virtual Tour: http://unbranded.mediatours.ca/property/86-preston-drive-orangeville/
Rooms
Room details for 86 Preston Drive, Orangeville
| Type | Dimensions | Description |
|---|---|---|
| Kitchen Main | 3.23 x 5.13 | Open Concept, Combined W/Dining, Backsplash |
| Family Main | 3.40 x 3.96 | W/O To Deck, Laminate, Laminate |
| Bathroom Main | - | 2 Pc Bath, Ceramic Floor |
| Master 2nd | 3.43 x 3.96 | Double Closet, Laminate |
| 2nd Br 2nd | 2.52 x 4.06 | Closet, Laminate |
| 3rd Br 2nd | 2.59 x 3.38 | Closet, Laminate |
| Bathroom 2nd | - | 4 Pc Bath, Ceramic Floor |
| Rec Bsmt | 3.81 x 5.09 | W/O To Patio, Broadloom |
| XXXXXXXX | XXX XX, XXXX |
XXXX XXX XXXX |
$XXX,XXX |
| XXX XX, XXXX |
XXXXXX XXX XXXX |
$XXX,XXX | |
| XXXXXXXX | XXX XX, XXXX |
XXXX XXX XXXX |
$XXX,XXX |
| XXX XX, XXXX |
XXXXXX XXX XXXX |
$XXX,XXX |
| XXXXXXXX XXXX | XXX XX, XXXX | $515,000 XXX XXXX |
| XXXXXXXX XXXXXX | XXX XX, XXXX | $529,900 XXX XXXX |
| XXXXXXXX XXXX | XXX XX, XXXX | $423,650 XXX XXXX |
| XXXXXXXX XXXXXX | XXX XX, XXXX | $414,900 XXX XXXX |

Spencer Avenue Elementary School
Elementary: PublicCredit Meadows Elementary School
Elementary: PublicSt Benedict Elementary School
Elementary: CatholicSt Andrew School
Elementary: CatholicMontgomery Village Public School
Elementary: PublicPrincess Elizabeth Public School
Elementary: PublicDufferin Centre for Continuing Education
Secondary: PublicErin District High School
Secondary: PublicRobert F Hall Catholic Secondary School
Secondary: CatholicCentre Dufferin District High School
Secondary: PublicWestside Secondary School
Secondary: PublicOrangeville District Secondary School
Secondary: Public- 3 bath
- 3 bed
308 Elderberry Street, Orangeville, Ontario • L9W 4Z6 • Orangeville



