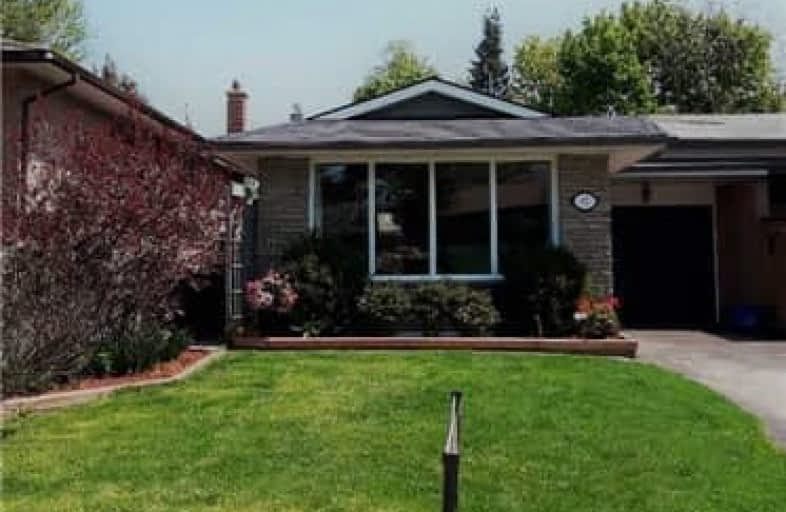Sold on Jun 06, 2018
Note: Property is not currently for sale or for rent.

-
Type: Semi-Detached
-
Style: Backsplit 4
-
Size: 1500 sqft
-
Lot Size: 30 x 120 Feet
-
Age: 31-50 years
-
Taxes: $3,683 per year
-
Days on Site: 15 Days
-
Added: Sep 07, 2019 (2 weeks on market)
-
Updated:
-
Last Checked: 3 months ago
-
MLS®#: W4136382
-
Listed By: New world 2000 realty inc., brokerage
Beautiful Semi-Det. 4 Lvl B/S.Family Oriented Area.,Eat In Kitchen W/Ss Appliances,B/I Dishwasher, Lrg Liv/Din Rm Comb. Lrg Picture Window.4 Bdrm,Lots Of Pot Lights.Spacious Master W/ His/Hers Dble Closets,2 Updated Bths. New Roof,Eves,Sofit.Facia.Enjoy Summers On Back Deck In Fenced Backyard With Lots Of Room For Family Fun Or Stay Indoors And Relax In Rec Room/Playroom. Lrge Crawl Space Sub-Bsmt.Easy Walk To Parks,Schools,& Transit
Extras
1 Car Garage.Upgrades 2016-18: New Roof,Eavestrough,Soffit&Fascia,Paint,Kitchen,Flooring,Pot Lights, Elf.,Updated Faucets,Fridge,Stove,Dishwasher. Finished Bsmt/Rec Room W/Luxury Laminate Floor,Gas Fireplace,Washer/Dryer, Cac,Grdn Shed.
Property Details
Facts for 87 Marion Street, Orangeville
Status
Days on Market: 15
Last Status: Sold
Sold Date: Jun 06, 2018
Closed Date: Aug 31, 2018
Expiry Date: Aug 25, 2018
Sold Price: $475,000
Unavailable Date: Jun 06, 2018
Input Date: May 22, 2018
Prior LSC: Sold
Property
Status: Sale
Property Type: Semi-Detached
Style: Backsplit 4
Size (sq ft): 1500
Age: 31-50
Area: Orangeville
Community: Orangeville
Availability Date: 60-120
Inside
Bedrooms: 4
Bathrooms: 2
Kitchens: 1
Rooms: 7
Den/Family Room: No
Air Conditioning: Central Air
Fireplace: Yes
Laundry Level: Lower
Central Vacuum: N
Washrooms: 2
Building
Basement: Finished
Basement 2: Full
Heat Type: Forced Air
Heat Source: Gas
Exterior: Brick
Exterior: Stone
Water Supply: Municipal
Special Designation: Unknown
Other Structures: Garden Shed
Parking
Driveway: Private
Garage Spaces: 1
Garage Type: Attached
Covered Parking Spaces: 3
Total Parking Spaces: 4
Fees
Tax Year: 2018
Tax Legal Description: Plan 73 Pt Lot 90 E/S Marion
Taxes: $3,683
Highlights
Feature: Fenced Yard
Feature: Hospital
Feature: Park
Feature: Public Transit
Feature: School
Feature: School Bus Route
Land
Cross Street: Marion St/Lawrence A
Municipality District: Orangeville
Fronting On: West
Pool: None
Sewer: Sewers
Lot Depth: 120 Feet
Lot Frontage: 30 Feet
Rooms
Room details for 87 Marion Street, Orangeville
| Type | Dimensions | Description |
|---|---|---|
| Kitchen Main | 3.80 x 4.29 | Eat-In Kitchen, Ceramic Floor, Granite Counter |
| Living Main | 3.50 x 4.25 | Picture Window, Laminate, Pot Lights |
| Dining Main | 2.40 x 3.10 | Window, Pot Lights |
| Master Upper | 3.15 x 4.30 | His/Hers Closets, Broadloom |
| 2nd Br Upper | 2.40 x 3.10 | His/Hers Closets, Mirrored Closet |
| 3rd Br Lower | 2.25 x 3.60 | Closet, Mirrored Closet |
| 4th Br Lower | 3.05 x 3.95 | Closet, Mirrored Closet |
| Rec Bsmt | 4.41 x 6.60 | Laminate, Above Grade Window, Gas Fireplace |
| XXXXXXXX | XXX XX, XXXX |
XXXX XXX XXXX |
$XXX,XXX |
| XXX XX, XXXX |
XXXXXX XXX XXXX |
$XXX,XXX |
| XXXXXXXX XXXX | XXX XX, XXXX | $475,000 XXX XXXX |
| XXXXXXXX XXXXXX | XXX XX, XXXX | $485,000 XXX XXXX |

École élémentaire des Quatre-Rivières
Elementary: PublicSt Peter Separate School
Elementary: CatholicPrincess Margaret Public School
Elementary: PublicParkinson Centennial School
Elementary: PublicSt Andrew School
Elementary: CatholicPrincess Elizabeth Public School
Elementary: PublicDufferin Centre for Continuing Education
Secondary: PublicErin District High School
Secondary: PublicRobert F Hall Catholic Secondary School
Secondary: CatholicCentre Dufferin District High School
Secondary: PublicWestside Secondary School
Secondary: PublicOrangeville District Secondary School
Secondary: Public

