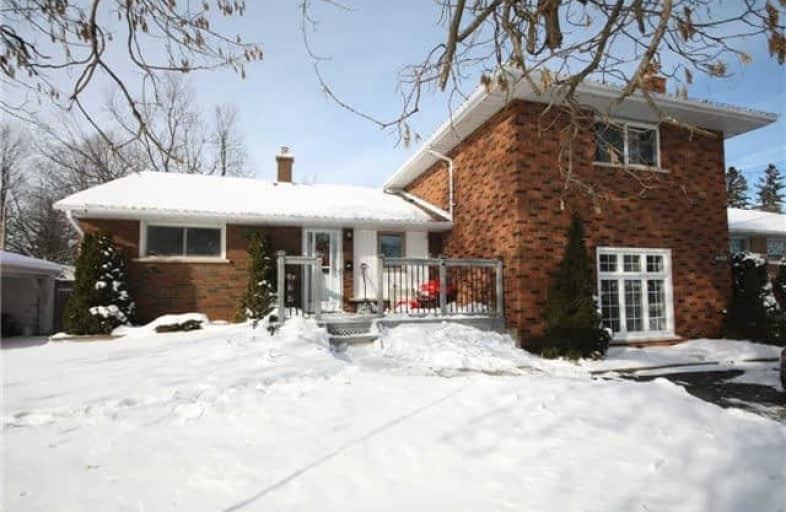Sold on Jan 24, 2018
Note: Property is not currently for sale or for rent.

-
Type: Detached
-
Style: Sidesplit 4
-
Lot Size: 60 x 120 Feet
-
Age: No Data
-
Taxes: $4,381 per year
-
Days on Site: 75 Days
-
Added: Sep 07, 2019 (2 months on market)
-
Updated:
-
Last Checked: 3 months ago
-
MLS®#: W3981803
-
Listed By: Royal lepage rcr realty, brokerage
Lovely Home W/Great Curb Appeal On Pool Size Lot W/Long Dble Drive That Fits 6 Cars! Excellent Commuting Location That Is Close To Popular Parks, School & Bypass. Walk Up To The Lrg Porch As You Enter Into The Fam Size Kit W/Ss Appl, Nice Counter, Bi Desk & Breakfast Bar. W/O To Deck & Fenced Yard W/2 Sheds. Convenient Main Flr Lndry, Used To Be The 4th Bdrm! Get Cozy In The Fam Size Lv Rm W/Stone Fireplace W/Blower. 2 Good Sz Bdrms On Main Flr. Shows Great!
Extras
Upper Level Has Master Retreat W/Lrg Closet & Updated 4-Pc Bath. Lrg Basement Has Separate Entrance Thats A Walkup To Backyard. Lots Of Potential For Rec. Rm Or Extra Bdrms. Updated Kit, Baths, Windows, Shingles, Furnace. Incld Appliances.
Property Details
Facts for 90 Townline, Orangeville
Status
Days on Market: 75
Last Status: Sold
Sold Date: Jan 24, 2018
Closed Date: Mar 09, 2018
Expiry Date: Mar 31, 2018
Sold Price: $500,000
Unavailable Date: Jan 24, 2018
Input Date: Nov 10, 2017
Property
Status: Sale
Property Type: Detached
Style: Sidesplit 4
Area: Orangeville
Community: Orangeville
Availability Date: 60 Tba
Inside
Bedrooms: 3
Bathrooms: 2
Kitchens: 1
Rooms: 6
Den/Family Room: No
Air Conditioning: Central Air
Fireplace: Yes
Laundry Level: Main
Central Vacuum: N
Washrooms: 2
Building
Basement: Full
Basement 2: Sep Entrance
Heat Type: Forced Air
Heat Source: Gas
Exterior: Brick
UFFI: No
Water Supply: Municipal
Special Designation: Unknown
Parking
Driveway: Pvt Double
Garage Type: None
Covered Parking Spaces: 6
Total Parking Spaces: 6
Fees
Tax Year: 2017
Tax Legal Description: Lt 53, Plan 73; Orangeville
Taxes: $4,381
Land
Cross Street: Townline/Dawson
Municipality District: Orangeville
Fronting On: North
Pool: None
Sewer: Sewers
Lot Depth: 120 Feet
Lot Frontage: 60 Feet
Acres: < .50
Additional Media
- Virtual Tour: http://tours.viewpointimaging.ca/ub/74730
Rooms
Room details for 90 Townline, Orangeville
| Type | Dimensions | Description |
|---|---|---|
| Kitchen Main | 3.38 x 5.88 | Family Size Kitchen, W/O To Deck, Laminate |
| Living Lower | 4.88 x 4.98 | Window, Fireplace, Laminate |
| Master Upper | 3.97 x 4.88 | Window, 4 Pc Ensuite, Laminate |
| 2nd Br Main | 3.36 x 3.51 | Window, Closet, Laminate |
| 3rd Br Main | 3.05 x 3.36 | Window, Closet, Laminate |
| Laundry Main | 2.45 x 3.45 | Window, Closet, Laminate |
| XXXXXXXX | XXX XX, XXXX |
XXXX XXX XXXX |
$XXX,XXX |
| XXX XX, XXXX |
XXXXXX XXX XXXX |
$XXX,XXX |
| XXXXXXXX XXXX | XXX XX, XXXX | $500,000 XXX XXXX |
| XXXXXXXX XXXXXX | XXX XX, XXXX | $509,800 XXX XXXX |

École élémentaire des Quatre-Rivières
Elementary: PublicSt Peter Separate School
Elementary: CatholicPrincess Margaret Public School
Elementary: PublicParkinson Centennial School
Elementary: PublicSt Andrew School
Elementary: CatholicPrincess Elizabeth Public School
Elementary: PublicDufferin Centre for Continuing Education
Secondary: PublicErin District High School
Secondary: PublicRobert F Hall Catholic Secondary School
Secondary: CatholicCentre Dufferin District High School
Secondary: PublicWestside Secondary School
Secondary: PublicOrangeville District Secondary School
Secondary: Public

