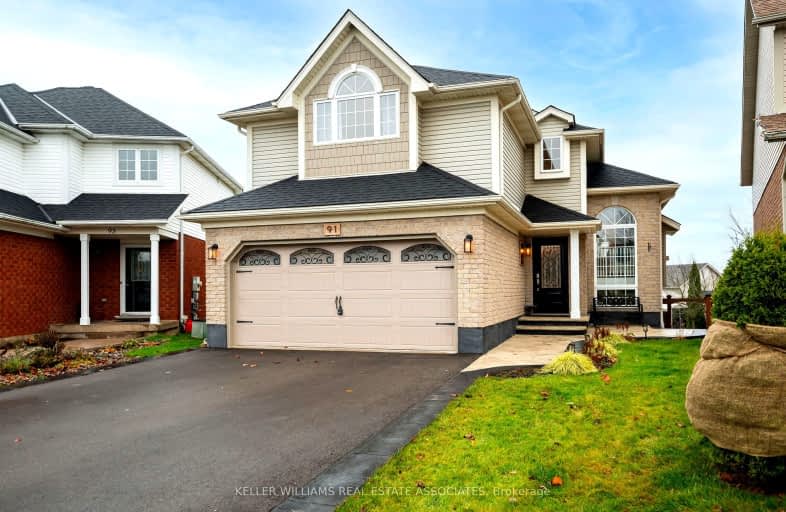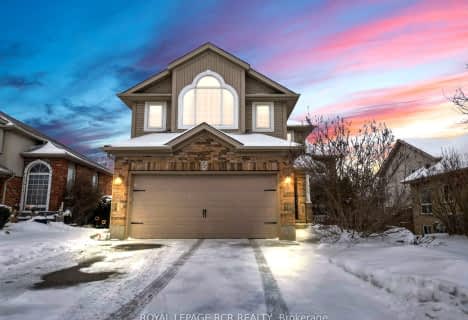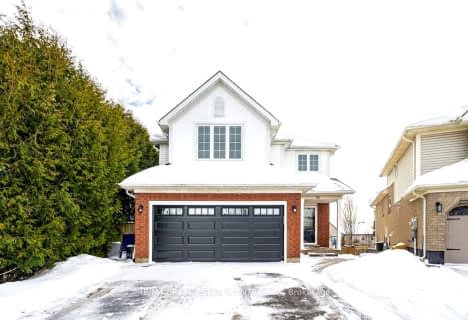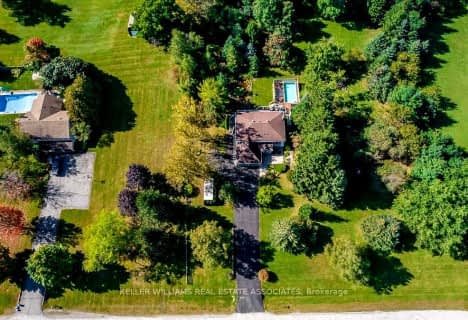Somewhat Walkable
- Some errands can be accomplished on foot.
Minimal Transit
- Almost all errands require a car.
Somewhat Bikeable
- Most errands require a car.

École élémentaire des Quatre-Rivières
Elementary: PublicSpencer Avenue Elementary School
Elementary: PublicParkinson Centennial School
Elementary: PublicCredit Meadows Elementary School
Elementary: PublicSt Andrew School
Elementary: CatholicMontgomery Village Public School
Elementary: PublicDufferin Centre for Continuing Education
Secondary: PublicErin District High School
Secondary: PublicRobert F Hall Catholic Secondary School
Secondary: CatholicCentre Dufferin District High School
Secondary: PublicWestside Secondary School
Secondary: PublicOrangeville District Secondary School
Secondary: Public-
Every Kids Park
Orangeville ON 2.78km -
Walsh Crescent Park
Orangeville ON 3.18km -
Island Lake Conservation Area
673067 Hurontario St S, Orangeville ON L9W 2Y9 3.56km
-
BMO Bank of Montreal
500 Riddell Rd, Orangeville ON L9W 5L1 0.56km -
Scotiabank
250 Centennial Rd, Orangeville ON L9W 5K2 0.56km -
BMO Bank of Montreal
640 Riddell Rd, Orangeville ON L9W 5G5 0.9km
- 3 bath
- 3 bed
8 Hilltop Crescent, East Garafraxa, Ontario • L9W 6B8 • Rural East Garafraxa














